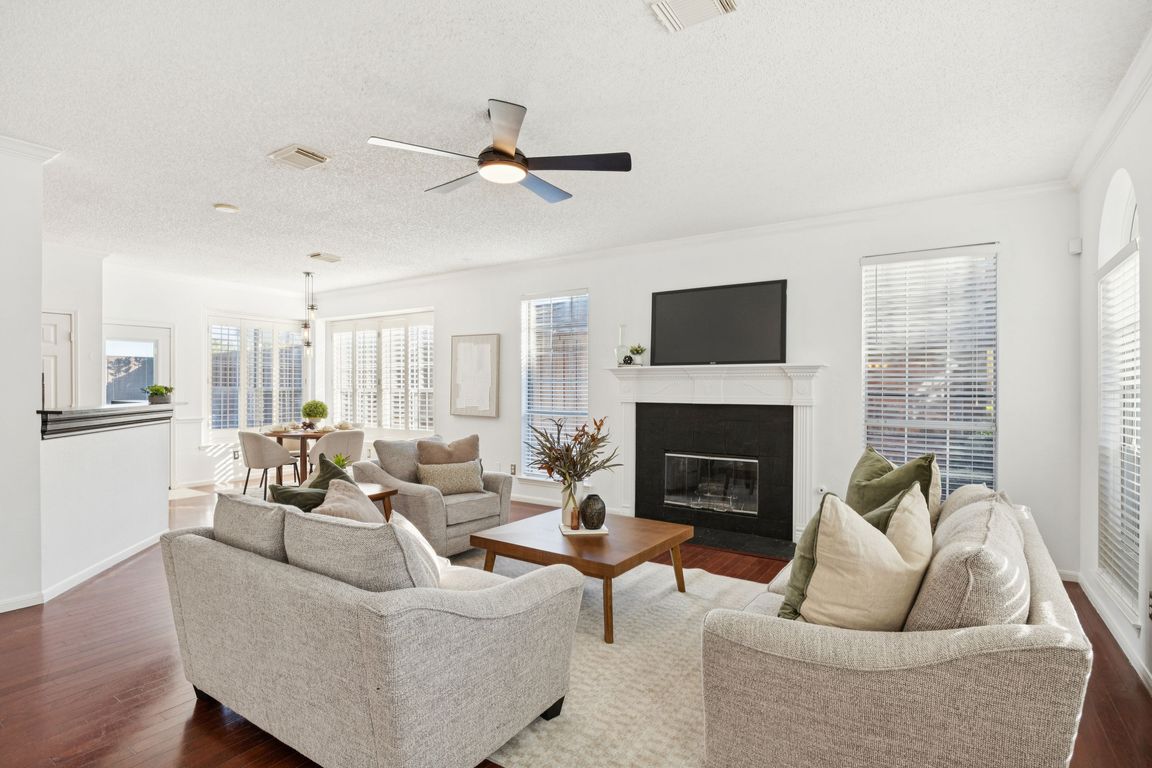
For sale
$550,000
4beds
2,633sqft
7020 Sharps Dr, Plano, TX 75025
4beds
2,633sqft
Single family residence
Built in 1988
6,969 sqft
2 Attached garage spaces
$209 price/sqft
What's special
Comfortable floor planTwo fireplacesCorner lotBreakfast nookBuilt-in conveniences
Welcome Home to this inviting Plano property for sale on a spacious corner lot with no HOA. Freshly updated with brand new carpet, this property features a comfortable floor plan with two fireplaces—one in the living room and another in the owner’s suite. The kitchen offers plantation shutters in the breakfast ...
- 2 hours |
- 159 |
- 9 |
Source: NTREIS,MLS#: 21105019
Travel times
Living Room
Kitchen
Primary Bedroom
Dining Room
Office
Zillow last checked: 8 hours ago
Listing updated: 10 hours ago
Listed by:
Leigh Calvert 0772779 972-202-5900,
Briggs Freeman Sotheby's Int'l 972-202-5900
Source: NTREIS,MLS#: 21105019
Facts & features
Interior
Bedrooms & bathrooms
- Bedrooms: 4
- Bathrooms: 3
- Full bathrooms: 2
- 1/2 bathrooms: 1
Primary bedroom
- Features: En Suite Bathroom, Fireplace, Sitting Area in Primary, Walk-In Closet(s)
- Level: Second
- Dimensions: 0 x 0
Primary bedroom
- Level: Second
- Dimensions: 0 x 0
Bedroom
- Level: Second
- Dimensions: 0 x 0
Bedroom
- Level: Second
- Dimensions: 0 x 0
Primary bathroom
- Features: Double Vanity, En Suite Bathroom, Granite Counters, Solid Surface Counters, Separate Shower
- Level: Second
- Dimensions: 0 x 0
Family room
- Level: First
- Dimensions: 0 x 0
Other
- Level: Second
- Dimensions: 0 x 0
Half bath
- Level: First
- Dimensions: 0 x 0
Kitchen
- Features: Pantry
- Level: First
- Dimensions: 0 x 0
Living room
- Level: First
- Dimensions: 0 x 0
Office
- Level: First
- Dimensions: 0 x 0
Utility room
- Features: Utility Room
- Level: First
- Dimensions: 0 x 0
Heating
- Central
Cooling
- Central Air, Ceiling Fan(s)
Appliances
- Included: Dishwasher, Electric Cooktop, Electric Oven, Disposal, Gas Water Heater, Microwave, Vented Exhaust Fan
- Laundry: Laundry in Utility Room
Features
- Built-in Features, Decorative/Designer Lighting Fixtures, Granite Counters, Pantry, Walk-In Closet(s)
- Flooring: Carpet, Hardwood, Tile
- Windows: Shutters
- Has basement: No
- Number of fireplaces: 2
- Fireplace features: Living Room, Primary Bedroom
Interior area
- Total interior livable area: 2,633 sqft
Property
Parking
- Total spaces: 2
- Parking features: Door-Multi, Driveway, Epoxy Flooring, Garage, Kitchen Level, Garage Faces Rear
- Attached garage spaces: 2
- Has uncovered spaces: Yes
Features
- Levels: Two
- Stories: 2
- Patio & porch: Deck, Patio
- Exterior features: Dog Run, Private Yard, Rain Gutters
- Has private pool: Yes
- Pool features: In Ground, Outdoor Pool, Pool, Private, Pool/Spa Combo
- Fencing: Back Yard,Fenced,Gate,High Fence,Wood
Lot
- Size: 6,969.6 Square Feet
- Features: Corner Lot, Level, Sprinkler System
Details
- Additional structures: Pergola
- Parcel number: R231000E00101
Construction
Type & style
- Home type: SingleFamily
- Architectural style: Traditional,Detached
- Property subtype: Single Family Residence
Materials
- Brick
- Foundation: Slab
- Roof: Composition
Condition
- Year built: 1988
Utilities & green energy
- Sewer: Public Sewer
- Water: Public
- Utilities for property: Electricity Connected, Natural Gas Available, Sewer Available, Separate Meters, Underground Utilities, Water Available
Community & HOA
Community
- Features: Curbs, Sidewalks
- Security: Security System
- Subdivision: Covington Square
HOA
- Has HOA: No
Location
- Region: Plano
Financial & listing details
- Price per square foot: $209/sqft
- Tax assessed value: $485,000
- Annual tax amount: $6,636
- Date on market: 11/6/2025
- Listing terms: Cash,Conventional,FHA,VA Loan
- Electric utility on property: Yes