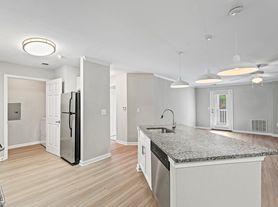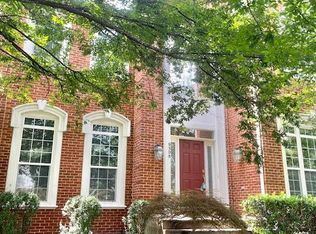Welcome to YOUR Private Oasis in the Heart of Haymarket! The Perfect Mix of Luxury, Privacy, and Prime Location. This stunning 4-BED, 3.5-BATH, 1.2-ACRE HOME w/ a POOL is exactly what you have been waiting for. Think sparkling pool, relaxing hot tub, charming gazebo, lush gardens, and a fully fenced yard all designed for living your best life, whether you're hosting a crowd or enjoying quiet moments. Inside, everything's been meticulously upgraded from the sleek, brand-new chef's kitchen with quartz counters and a huge island to the cozy stone fireplace and sun-soaked rooms. Slide into the bright sunroom that flows right onto the brand new Trex deck, patio, and poolside paradise. The upper level is just as impressive. The primary suite is a retreat in itself, complete with a brand new walk-in closet and bathroom. Three more spacious bedrooms, two full baths, and a fully finished loft (hello, movie nights, home office or creative studio) mean space for everything and everyone. Move-in ready with ALL the major updates new kitchen, bathrooms, windows, hardwoods, appliances, HVAC, roof, and more. And the location? Minutes to Wegmans, shops, I-66, top schools even wineries. Yes, wineries. This isn't just a rental it's a lifestyle. Come see what makes it one-of-a-kind before it's gone!
House for rent
$5,100/mo
7020 Venus Ct, Haymarket, VA 20169
4beds
2,308sqft
Price may not include required fees and charges.
Singlefamily
Available Sat Oct 18 2025
Cats OK
Central air, electric, ceiling fan
Has laundry laundry
6 Attached garage spaces parking
Electric, heat pump, fireplace
What's special
Sparkling poolPoolside paradiseCharming gazeboCozy stone fireplaceBright sunroomFully finished loftFully fenced yard
- 4 days |
- -- |
- -- |
Travel times
Looking to buy when your lease ends?
Consider a first-time homebuyer savings account designed to grow your down payment with up to a 6% match & 3.83% APY.
Facts & features
Interior
Bedrooms & bathrooms
- Bedrooms: 4
- Bathrooms: 2
- Full bathrooms: 1
- 1/2 bathrooms: 1
Rooms
- Room types: Family Room, Library
Heating
- Electric, Heat Pump, Fireplace
Cooling
- Central Air, Electric, Ceiling Fan
Appliances
- Included: Dishwasher, Disposal, Dryer, Freezer, Microwave, Range, Refrigerator, Washer
- Laundry: Has Laundry, In Unit, Laundry Room, Main Level
Features
- Additional Stairway, Built-in Features, Ceiling Fan(s), Exhaust Fan, Family Room Off Kitchen, Floor Plan - Traditional, Kitchen - Gourmet, Kitchen Island, Pantry, Storage, Walk In Closet, Walk-In Closet(s)
- Flooring: Hardwood
- Has fireplace: Yes
Interior area
- Total interior livable area: 2,308 sqft
Property
Parking
- Total spaces: 6
- Parking features: Attached, Driveway, On Street, Covered
- Has attached garage: Yes
- Details: Contact manager
Features
- Exterior features: Contact manager
- Has private pool: Yes
Details
- Parcel number: 7297679849
Construction
Type & style
- Home type: SingleFamily
- Property subtype: SingleFamily
Materials
- Roof: Composition
Condition
- Year built: 1985
Community & HOA
Community
- Features: Playground
HOA
- Amenities included: Pool
Location
- Region: Haymarket
Financial & listing details
- Lease term: Contact For Details
Price history
| Date | Event | Price |
|---|---|---|
| 10/3/2025 | Listed for rent | $5,100-13.6%$2/sqft |
Source: Bright MLS #VAPW2105488 | ||
| 7/10/2025 | Listing removed | $5,900$3/sqft |
Source: Bright MLS #VAPW2097200 | ||
| 6/14/2025 | Listed for rent | $5,900$3/sqft |
Source: Bright MLS #VAPW2097200 | ||
| 7/12/2024 | Sold | $780,000+1.3%$338/sqft |
Source: | ||
| 6/25/2024 | Pending sale | $769,900$334/sqft |
Source: | ||

