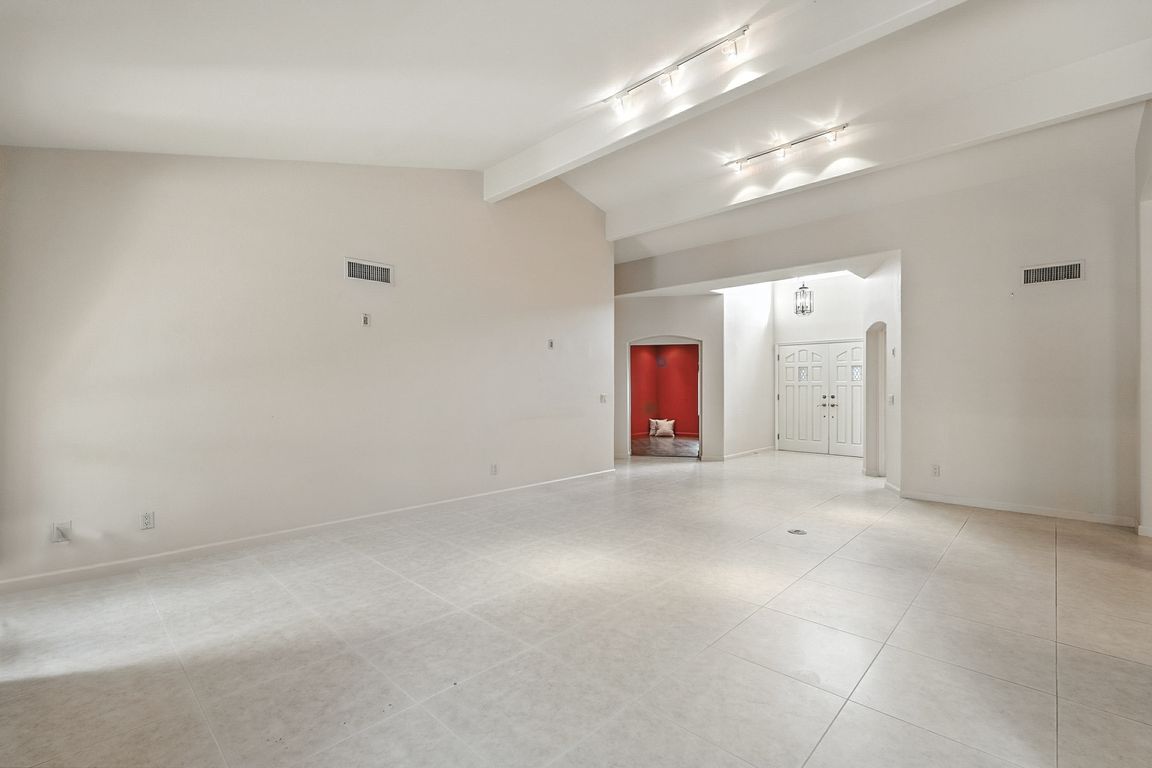
For salePrice cut: $29K (10/2)
$540,000
2beds
2,481sqft
7021 E Calle Morera, Tucson, AZ 85750
2beds
2,481sqft
Townhouse
Built in 1985
7,405 sqft
2 Garage spaces
$218 price/sqft
$380 monthly HOA fee
What's special
Comfort and functionalityUpdated kitchenOutdoor courtyardHome officePrivate retreatVersatile denElegant finishes
Exceptional residence in the highly sought after gated Riverbend Community. Beautifully appointed home that offers two spacious bedrooms plus a versatile den, designed to accommodate a home office, guest space or private retreat. Updated kitchen with granite countertops, plenty of cabinet storage and adjacent outdoor courtyard or entertaining area. The ...
- 30 days |
- 1,372 |
- 25 |
Likely to sell faster than
Source: MLS of Southern Arizona,MLS#: 22523106
Travel times
Living Room
Kitchen
Primary Bedroom
Zillow last checked: 7 hours ago
Listing updated: October 02, 2025 at 08:34am
Listed by:
Tom Ebenhack 520-232-2109,
Long Realty,
Amy F Jobst 520-237-0226
Source: MLS of Southern Arizona,MLS#: 22523106
Facts & features
Interior
Bedrooms & bathrooms
- Bedrooms: 2
- Bathrooms: 2
- Full bathrooms: 2
Rooms
- Room types: Office
Primary bathroom
- Features: Double Vanity, Separate Shower(s), Soaking Tub
Dining room
- Features: Breakfast Nook, Formal Dining Room
Heating
- Forced Air
Cooling
- Ceiling Fans, Central Air, Heat Pump
Appliances
- Included: Dishwasher, Disposal, Electric Cooktop, Electric Oven, Freezer, Refrigerator, Dryer, Washer, Water Heater: Electric
Features
- Ceiling Fan(s), Walk-In Closet(s), Wet Bar, High Speed Internet, Living Room, Office
- Flooring: Carpet, Ceramic Tile
- Windows: Window Covering: Stay
- Has basement: No
- Number of fireplaces: 1
- Fireplace features: Wood Burning, Living Room
Interior area
- Total structure area: 2,481
- Total interior livable area: 2,481 sqft
Video & virtual tour
Property
Parking
- Total spaces: 2
- Parking features: No RV Parking, Garage Door Opener, Concrete
- Garage spaces: 2
- Has uncovered spaces: Yes
- Details: RV Parking: None
Accessibility
- Accessibility features: Level
Features
- Levels: One
- Stories: 1
- Patio & porch: Covered, Patio
- Pool features: None
- Spa features: None
- Fencing: Masonry
- Has view: Yes
- View description: Neighborhood
Lot
- Size: 7,405.2 Square Feet
- Dimensions: 56 x 130 x 53 x 148
- Features: Borders Common Area, Corner Lot, North/South Exposure, Landscape - Front: Low Care, Shrubs, Sprinkler/Drip, Landscape - Rear: Desert Plantings, Low Care, Shrubs, Sprinkler/Drip
Details
- Parcel number: 114351600
- Zoning: CR5
- Special conditions: Standard
Construction
Type & style
- Home type: Townhouse
- Property subtype: Townhouse
- Attached to another structure: Yes
Materials
- Slump Block
- Roof: Built-Up - Reflect
Condition
- Existing
- New construction: No
- Year built: 1985
Utilities & green energy
- Electric: Tep
- Gas: None
- Water: Water Company
- Utilities for property: Sewer Connected
Community & HOA
Community
- Features: Gated, Paved Street
- Security: None
- Subdivision: Riverbend - Sabino Canyon Road (1-97)
HOA
- Has HOA: Yes
- Amenities included: Clubhouse, Park, Pickleball, Pool, Recreation Room, Spa/Hot Tub, Sport Court
- Services included: Insurance, Maintenance Grounds, Front Yard Maint, Trash, Gated Community, Street Maint
- HOA fee: $380 monthly
- HOA name: Riverbend Sabino Can
Location
- Region: Tucson
Financial & listing details
- Price per square foot: $218/sqft
- Tax assessed value: $488,102
- Annual tax amount: $4,786
- Date on market: 9/5/2025
- Listing terms: Cash,Conventional
- Ownership: Fee (Simple)
- Ownership type: Sole Proprietor
- Road surface type: Paved