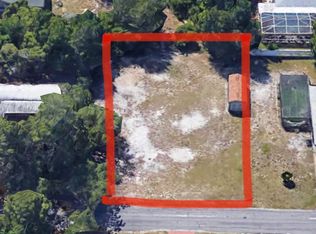Sold for $265,000 on 12/29/22
$265,000
7021 Nebula St, Weeki Wachee, FL 34613
2beds
1,262sqft
Single Family Residence
Built in 1989
0.26 Acres Lot
$277,100 Zestimate®
$210/sqft
$1,860 Estimated rent
Home value
$277,100
$260,000 - $291,000
$1,860/mo
Zestimate® history
Loading...
Owner options
Explore your selling options
What's special
Come live the Florida Lifestyle in this 2 bedroom, 2 bathroom, pool home (salt and heated) in the desirable area of Spring Hill/Weeki Wachee on Florida's Nature Coast. Home includes membership to private Weeki Wachee Hills Park (within a quarter mile) with direct access to the Weeki Wachee River, playground, picnic tables, grills, volleyball court, behind locked gate with restricted, safe access. Enter the home into the open great room, dining and kitchen areas which are under vaulted ceilings with plenty of natural light. Kitchen includes stainless steel appliances and a gas stove! Enjoy the enclosed Florida Room which leads to the covered and screened in lanai with heated salt water pool, paver deck and plenty of privacy. A 10x10 foot shed, irrigation system (uses well water), pool equipment storage bins, and privacy fencing are also part of the property. New roof in Dec. 2012. New pool pump in 2021. Close to parks, medical facilities, shopping, restaurants, local beaches, Gulf of Mexico.
Zillow last checked: 8 hours ago
Listing updated: November 15, 2024 at 07:21pm
Listed by:
Debra Bouton 727-277-1789,
BHHS Florida Properties Group
Bought with:
Linda K Gore, 3288532
The Atlas Group
Source: HCMLS,MLS#: 2227928
Facts & features
Interior
Bedrooms & bathrooms
- Bedrooms: 2
- Bathrooms: 2
- Full bathrooms: 2
Primary bedroom
- Level: Main
- Area: 161
- Dimensions: 14x11.5
Primary bedroom
- Level: Main
- Area: 161
- Dimensions: 14x11.5
Florida room
- Level: Main
- Area: 147
- Dimensions: 14x10.5
Florida room
- Level: Main
- Area: 147
- Dimensions: 14x10.5
Great room
- Level: Main
- Area: 273
- Dimensions: 21x13
Great room
- Level: Main
- Area: 273
- Dimensions: 21x13
Kitchen
- Level: Main
- Area: 120.88
- Dimensions: 12.5x9.67
Kitchen
- Level: Main
- Area: 120.88
- Dimensions: 12.5x9.67
Heating
- Central, Electric
Cooling
- Central Air, Electric
Appliances
- Included: Dishwasher, Dryer, Gas Cooktop, Gas Oven, Microwave, Refrigerator, Washer
Features
- Breakfast Bar, Ceiling Fan(s), Open Floorplan, Pantry, Master Downstairs, Solar Tube(s), Vaulted Ceiling(s), Walk-In Closet(s), Split Plan
- Flooring: Carpet, Laminate, Tile, Wood
- Has fireplace: Yes
- Fireplace features: Other
Interior area
- Total structure area: 1,262
- Total interior livable area: 1,262 sqft
Property
Parking
- Total spaces: 1
- Parking features: Attached, Garage Door Opener
- Attached garage spaces: 1
Features
- Levels: One
- Stories: 1
- Patio & porch: Patio
- Has private pool: Yes
- Pool features: Electric Heat, In Ground, Salt Water
- Fencing: Vinyl
Lot
- Size: 0.26 Acres
- Features: Cul-De-Sac
Details
- Additional structures: Shed(s)
- Parcel number: R34 222 17 4090 00t0 0050
- Zoning: PDP
- Zoning description: Planned Development Project
Construction
Type & style
- Home type: SingleFamily
- Architectural style: Ranch
- Property subtype: Single Family Residence
Materials
- Block, Concrete, Stucco
Condition
- Fixer
- New construction: No
- Year built: 1989
Utilities & green energy
- Sewer: Private Sewer
- Water: Public, Well
- Utilities for property: Cable Available, Propane
Community & neighborhood
Security
- Security features: Smoke Detector(s)
Location
- Region: Weeki Wachee
- Subdivision: Weeki Wachee Hills Unit 4
Other
Other facts
- Listing terms: Cash,Conventional
- Road surface type: Paved
Price history
| Date | Event | Price |
|---|---|---|
| 12/29/2022 | Sold | $265,000$210/sqft |
Source: | ||
| 12/14/2022 | Pending sale | $265,000$210/sqft |
Source: | ||
| 12/10/2022 | Price change | $265,000-3.6%$210/sqft |
Source: | ||
| 11/27/2022 | Listed for sale | $275,000$218/sqft |
Source: | ||
| 11/22/2022 | Pending sale | $275,000$218/sqft |
Source: | ||
Public tax history
| Year | Property taxes | Tax assessment |
|---|---|---|
| 2024 | $1,774 -55.4% | $132,657 -43.4% |
| 2023 | $3,973 +144.5% | $234,250 +92.6% |
| 2022 | $1,625 0% | $121,629 +3% |
Find assessor info on the county website
Neighborhood: North Weeki Wachee
Nearby schools
GreatSchools rating
- 5/10Spring Hill Elementary SchoolGrades: PK-5Distance: 4.2 mi
- 4/10Fox Chapel Middle SchoolGrades: 6-8Distance: 1.7 mi
- 3/10Weeki Wachee High SchoolGrades: 9-12Distance: 5.4 mi
Schools provided by the listing agent
- Elementary: Winding Waters K-8
- Middle: Winding Waters K-8
- High: Weeki Wachee
Source: HCMLS. This data may not be complete. We recommend contacting the local school district to confirm school assignments for this home.
Get a cash offer in 3 minutes
Find out how much your home could sell for in as little as 3 minutes with a no-obligation cash offer.
Estimated market value
$277,100
Get a cash offer in 3 minutes
Find out how much your home could sell for in as little as 3 minutes with a no-obligation cash offer.
Estimated market value
$277,100
