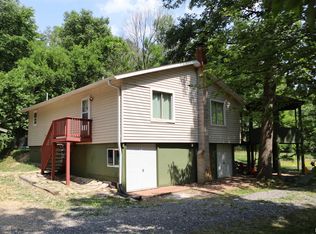Sold for $360,000
$360,000
7021 S Gerdes Rd, Mapleton, IL 61547
2beds
1,341sqft
Single Family Residence, Residential
Built in 1996
16.64 Acres Lot
$403,600 Zestimate®
$268/sqft
$1,674 Estimated rent
Home value
$403,600
$363,000 - $448,000
$1,674/mo
Zestimate® history
Loading...
Owner options
Explore your selling options
What's special
An incredible opportunity to own 16.65 acres of timber with 2 creeks running through it has arrived. Unbelievable care and craftsmanship abound in this meticulously planned and designed Eastern Pine kiln-dried single-owner log home w/walkout basement, while a 36 x 30 Morton outbuilding w/a 220v hookup & 8' garage doors sets the backdrop for every hobby you can think of. Soaring vaulted & beamed ceilings welcome you as you step into a Chef's kitchen of your dreams: custom cabinetry from Eller features lots of storage, Corian counters, oversized pantry & built-in buffet w/rollouts, 4x6 island, JennAir refrigerator and a prep sink set the stage. Efficiency, quality & planning is evident in the water heater (2020), Andersen replacement windows (2019), roof (2017), whole house fan (2016) Generac backup generator w/recent maintenance (2015/2021), 3-season porch (2012), HVAC (2009), long leaf yellow pine hardwood flooring & efficient LED lighting throughout the home. The walkout basement features custom tongue & groove walls, finished storage closets, an office area w/built-in cabinetry & desk w/Corian counters, a plumbed 1/2 bath and PEX & copper piping. Located along a migratory bird corridor, songbirds & woodpeckers join deer, turkey, fox, owls and 3 species of squirrels in a beautiful display of Illinois woodland fauna. Mushroom enthusiasts & tree admirers rejoice! Redbud, sassafras, oak, maple, pine, cottonwood, sycamore & cedar set a beautiful scene throughout all 4 seasons.
Zillow last checked: 8 hours ago
Listing updated: August 04, 2024 at 01:22pm
Listed by:
William H McCarthy bmccarthy@coldwellbanker.com,
Coldwell Banker Real Estate Group,
Stephanie Gehrig,
Coldwell Banker Real Estate Group
Bought with:
Rich Gillespie, 475118423
RE/MAX Traders Unlimited
Source: RMLS Alliance,MLS#: PA1251288 Originating MLS: Peoria Area Association of Realtors
Originating MLS: Peoria Area Association of Realtors

Facts & features
Interior
Bedrooms & bathrooms
- Bedrooms: 2
- Bathrooms: 2
- Full bathrooms: 1
- 1/2 bathrooms: 1
Bedroom 1
- Level: Main
- Dimensions: 14ft 3in x 10ft 6in
Bedroom 2
- Level: Main
- Dimensions: 13ft 3in x 12ft 0in
Other
- Level: Main
- Dimensions: 15ft 1in x 11ft 5in
Other
- Level: Basement
- Dimensions: 11ft 8in x 8ft 0in
Other
- Area: 93
Additional level
- Area: 0
Additional room
- Description: SUNROOM
- Level: Main
- Dimensions: 11ft 5in x 7ft 8in
Kitchen
- Level: Main
- Dimensions: 13ft 1in x 13ft 8in
Laundry
- Level: Basement
Living room
- Level: Main
- Dimensions: 21ft 0in x 16ft 7in
Main level
- Area: 1248
Heating
- Propane, Forced Air, Propane Rented
Cooling
- Central Air, Whole House Fan
Appliances
- Included: Dishwasher, Dryer, Range Hood, Microwave, Other, Range, Refrigerator, Washer, Gas Water Heater
Features
- Vaulted Ceiling(s), Solid Surface Counter, Ceiling Fan(s)
- Windows: Window Treatments
- Basement: Full
- Attic: Storage
- Number of fireplaces: 1
- Fireplace features: Living Room, Wood Burning Stove
Interior area
- Total structure area: 1,248
- Total interior livable area: 1,341 sqft
Property
Parking
- Total spaces: 4
- Parking features: Detached, Oversized, Tandem
- Garage spaces: 4
- Details: Number Of Garage Remotes: 2
Features
- Patio & porch: Patio, Porch
- Waterfront features: Creek
Lot
- Size: 16.64 Acres
- Dimensions: 16.637 acres (see plat)
- Features: Wooded
Details
- Additional structures: Outbuilding
- Parcel number: 2009100020
Construction
Type & style
- Home type: SingleFamily
- Architectural style: Ranch
- Property subtype: Single Family Residence, Residential
Materials
- Log
- Foundation: Concrete Perimeter
- Roof: Shingle
Condition
- New construction: No
- Year built: 1996
Utilities & green energy
- Sewer: Septic Tank
- Water: Public
Community & neighborhood
Location
- Region: Mapleton
- Subdivision: None
Other
Other facts
- Road surface type: Gravel
Price history
| Date | Event | Price |
|---|---|---|
| 7/31/2024 | Sold | $360,000+20%$268/sqft |
Source: | ||
| 6/30/2024 | Pending sale | $300,000$224/sqft |
Source: | ||
| 6/27/2024 | Listed for sale | $300,000$224/sqft |
Source: | ||
Public tax history
| Year | Property taxes | Tax assessment |
|---|---|---|
| 2024 | $5,131 +9% | $66,620 +8.8% |
| 2023 | $4,709 +6.5% | $61,209 +6.3% |
| 2022 | $4,422 +3.2% | $57,576 +4% |
Find assessor info on the county website
Neighborhood: 61547
Nearby schools
GreatSchools rating
- 8/10Illini Bluffs Elementary SchoolGrades: PK-5Distance: 5.3 mi
- 5/10Illini Bluffs Middle SchoolGrades: 6-8Distance: 5.3 mi
- 5/10Illini Bluffs High SchoolGrades: 9-12Distance: 5.3 mi
Schools provided by the listing agent
- High: Illini Bluffs
Source: RMLS Alliance. This data may not be complete. We recommend contacting the local school district to confirm school assignments for this home.

Get pre-qualified for a loan
At Zillow Home Loans, we can pre-qualify you in as little as 5 minutes with no impact to your credit score.An equal housing lender. NMLS #10287.

