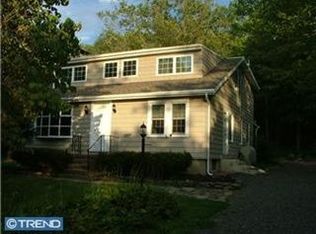This lovely cottage retreat sits on 2.5 acres, in a private wooded setting. The main level consists of hardwood floors throughout, 2 bedrooms, 2 1/2 baths,a light-filled living room with stone fireplace and lovely plantation shutters. A dining room with delicate dentil molding, laundry room, powder room and bright eat-in kitchen with marble counter tops and skylight, overlooking the elevated deck which offers a bird's eye view of peaceful Bucks County serenity. Downstairs is the full, almost finished, walkout basement with an over-sized bar, wood burning stove, high ceilings, baseboard heat and access to the secluded patio. Whether you are looking for a weekend get-away home or a downsizing option, this one-floor living plan provides the perfect opportunity. Located directly down the road from the river and towpath, you will also enjoy easy access to the shopping and dining of New Hope, Doylestown, Lambertville and Peddler's Village. 90 minutes from NY and Philadelphia.
This property is off market, which means it's not currently listed for sale or rent on Zillow. This may be different from what's available on other websites or public sources.
