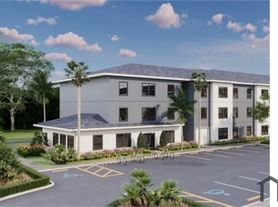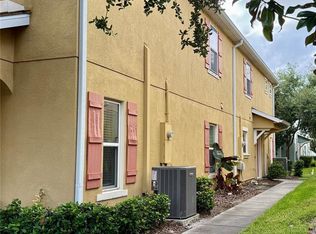This Beautiful Townhome is an end unit that has Two bedrooms each equipped its own full bathroom and a half bath downstairs. The property sits in quiet neighborhood just off 75 and near the 301 with schools and shopping close by. This home comes with all major appliances including a washer and dryer. Take leisure on the back patio or go for a swim in the community pool. Your next home is right here.
All included
Internet
Water
Sewer
Trash
Yard maintenance
This home WILL NOT LAST!!
HOA APPROVAL MANDATORY
(HOA has the right to change amenities at their discretion)
Lessee(s) are required to provide proof of liability insurance in the amount of $100,000, prior to occupancy. Real Property Management Lakeside can provide the required coverage for an additional charge of $13.00 per month or you can purchase coverage from your preferred provider.
Application Fee: $50
Resident Benefits Package (RBP): $25
Pet Fee: $300
Administration Fee $195
INFORMATION IS DEEMED RELIABLE, BUT IS NOT GUARANTEED, AND SUBJECT TO CHANGE WITHOUT NOTICE.
(John L. Wilkerson, Florida Real Estate Broker)
Townhouse for rent
$1,795/mo
7021 White Treetop Pl, Riverview, FL 33578
2beds
1,176sqft
Price may not include required fees and charges.
Townhouse
Available now
Small dogs OK
-- A/C
In unit laundry
-- Parking
-- Heating
What's special
Community poolBack patioEnd unit
- 7 days |
- -- |
- -- |
Travel times
Looking to buy when your lease ends?
With a 6% savings match, a first-time homebuyer savings account is designed to help you reach your down payment goals faster.
Offer exclusive to Foyer+; Terms apply. Details on landing page.
Facts & features
Interior
Bedrooms & bathrooms
- Bedrooms: 2
- Bathrooms: 3
- Full bathrooms: 2
- 1/2 bathrooms: 1
Appliances
- Included: Dryer, Washer
- Laundry: In Unit
Interior area
- Total interior livable area: 1,176 sqft
Property
Parking
- Details: Contact manager
Features
- Exterior features: Internet included in rent, Lawn, Trash, sewer
Details
- Parcel number: 2030189CO000063000060U
Construction
Type & style
- Home type: Townhouse
- Property subtype: Townhouse
Utilities & green energy
- Utilities for property: Internet
Building
Management
- Pets allowed: Yes
Community & HOA
Community
- Features: Pool
HOA
- Amenities included: Pool
Location
- Region: Riverview
Financial & listing details
- Lease term: Contact For Details
Price history
| Date | Event | Price |
|---|---|---|
| 10/21/2025 | Listed for rent | $1,795-2.7%$2/sqft |
Source: Zillow Rentals | ||
| 10/9/2025 | Listing removed | $1,845$2/sqft |
Source: Zillow Rentals | ||
| 8/27/2025 | Listed for rent | $1,845$2/sqft |
Source: Zillow Rentals | ||
| 8/25/2025 | Sold | $210,000-3.2%$179/sqft |
Source: | ||
| 7/29/2025 | Pending sale | $217,000$185/sqft |
Source: | ||

