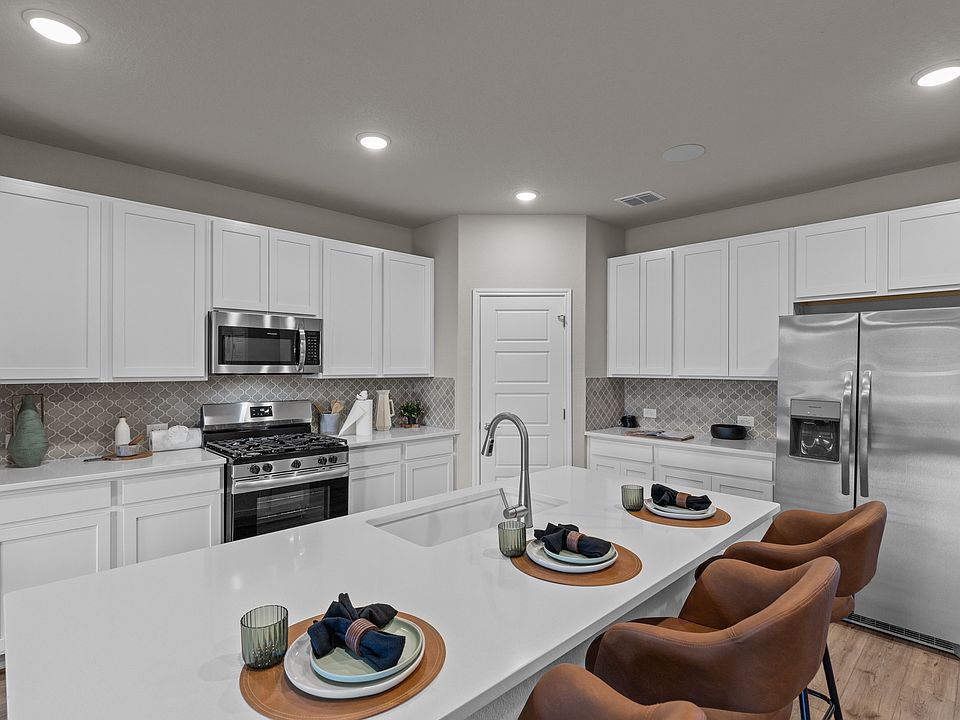The Glenwood is a thoughtfully designed home, perfect for comfortable family living. As you enter through the front door, you're greeted by the inviting entryway that leads you past a private study, ideal for a home office or quiet retreat. The heart of the home is the open-concept kitchen, which seamlessly flows into the family room, creating the perfect space for entertaining and everyday living. The kitchen includes ample counter space and a central island for meal prep or casual dining. The primary bedroom is tucked away at the rear of the home for added privacy, and features a generous walk-in closet and a well-appointed en-suite bath. Two additional bedrooms and a full bathroom are also positioned away from the main living area, offering peace and quiet Step outside to enjoy the covered patio, perfect for relaxing outdoors or hosting gatherings year-round. Make it your own with The Glenwood's flexible floor plan.
New construction
Special offer
$419,990
7022 Comanche Cave, San Antonio, TX 78247
3beds
2,199sqft
Single Family Residence
Built in 2025
6,534 Square Feet Lot
$418,600 Zestimate®
$191/sqft
$23/mo HOA
What's special
Inviting entrywayCentral islandCovered patioGenerous walk-in closetPrivate studyOpen-concept kitchenWell-appointed en-suite bath
Call: (830) 217-1737
- 9 days |
- 80 |
- 4 |
Zillow last checked: 7 hours ago
Listing updated: September 30, 2025 at 06:03am
Listed by:
Dayton Schrader TREC #312921 (210) 757-9785,
eXp Realty
Source: LERA MLS,MLS#: 1911482
Travel times
Schedule tour
Select your preferred tour type — either in-person or real-time video tour — then discuss available options with the builder representative you're connected with.
Facts & features
Interior
Bedrooms & bathrooms
- Bedrooms: 3
- Bathrooms: 4
- Full bathrooms: 3
- 1/2 bathrooms: 1
Primary bedroom
- Features: Walk-In Closet(s), Full Bath
- Area: 238
- Dimensions: 14 x 17
Bedroom 2
- Area: 130
- Dimensions: 10 x 13
Bedroom 3
- Area: 121
- Dimensions: 11 x 11
Primary bathroom
- Features: Shower Only, Double Vanity
- Area: 81
- Dimensions: 9 x 9
Dining room
- Area: 143
- Dimensions: 11 x 13
Family room
- Area: 306
- Dimensions: 17 x 18
Kitchen
- Area: 176
- Dimensions: 11 x 16
Office
- Area: 143
- Dimensions: 11 x 13
Heating
- Central, 1 Unit, Electric
Cooling
- Central Air
Appliances
- Included: Microwave, Range, Disposal, Dishwasher, Electric Water Heater
- Laundry: Main Level, Laundry Room, Washer Hookup, Dryer Connection
Features
- One Living Area, Eat-in Kitchen, Kitchen Island, Pantry, Study/Library, Utility Room Inside, High Speed Internet, All Bedrooms Downstairs, Walk-In Closet(s), Master Downstairs
- Flooring: Vinyl
- Windows: Double Pane Windows
- Has basement: No
- Has fireplace: No
- Fireplace features: Not Applicable
Interior area
- Total interior livable area: 2,199 sqft
Video & virtual tour
Property
Parking
- Total spaces: 2
- Parking features: Two Car Garage, Garage Door Opener
- Garage spaces: 2
Features
- Levels: One
- Stories: 1
- Patio & porch: Covered
- Exterior features: Sprinkler System
- Pool features: None
- Fencing: Privacy
Lot
- Size: 6,534 Square Feet
- Features: Curbs, Street Gutters, Sidewalks, Streetlights, Fire Hydrant w/in 500'
Construction
Type & style
- Home type: SingleFamily
- Architectural style: Traditional
- Property subtype: Single Family Residence
Materials
- Brick
- Foundation: Slab
- Roof: Composition
Condition
- New Construction
- New construction: Yes
- Year built: 2025
Details
- Builder name: Davidson Homes
Utilities & green energy
- Electric: CPS
- Gas: CPS
- Sewer: Sewer System
- Water: SAWS
- Utilities for property: Cable Available, Private Garbage Service
Community & HOA
Community
- Features: None
- Security: Smoke Detector(s)
- Subdivision: Comanche Ridge
HOA
- Has HOA: Yes
- HOA fee: $279 annually
- HOA name: COMANCHE RIDGE HOA
Location
- Region: San Antonio
Financial & listing details
- Price per square foot: $191/sqft
- Annual tax amount: $1
- Price range: $420K - $420K
- Date on market: 9/30/2025
- Cumulative days on market: 11 days
- Listing terms: Conventional,FHA,VA Loan,TX Vet,Cash,Investors OK
- Road surface type: Paved
About the community
Views
Welcome to Comanche Ridge, a beautiful new community brought to you by Davidson Homes, nestled in scenic San Antonio. Discover a community rich in beauty and convenience, exquisitely designed with your lifestyle in mind.
Imagine waking up each day being a mere stone's throw away from local shopping, enticing restaurants, and outdoor recreation. Located strategically with easy access to Loop 1604, IH-35, Fort Sam Houston and Randolph Air Force Base, our new homes in Comanche Ridge are perfect for those who desire luxury and convenience in equal measure. Prepare for a life of comfort, elegance, and enjoyment, all in the heart of Texas!
Sales Center Address: 15307 Comanche Pl, San Antonio, TX 78233
New Special Rates from 2.75% (5.551% APR)!
NEW! Enjoy Special Rates as low as 2.75% (5.551% APR) on select homes - potentially saving you thousands every year! Terms/conditions apply.Source: Davidson Homes, Inc.

