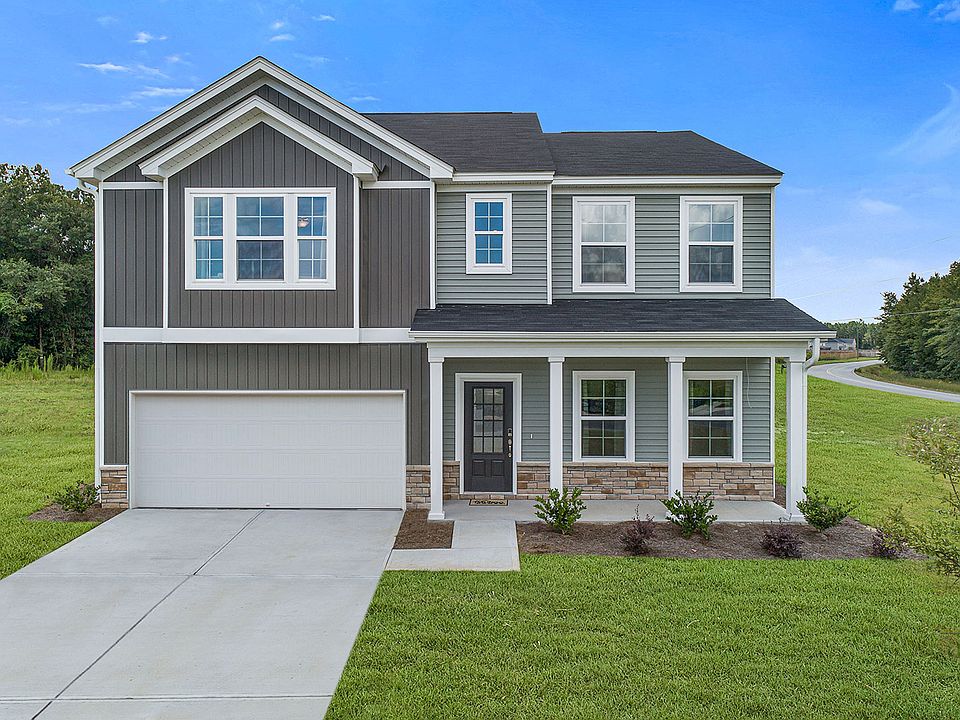The warm colors of the exterior welcome you inside! Upon entering the foyer, you will find an office featuring French doors, making it ideal for a home office or play area. The light-colored luxury vinyl plank flooring, which flows throughout the downstairs, adds to the inviting atmosphere. Continuing from the foyer, you’ll enter the open concept living areas, perfect for entertaining guests. The large family room, equipped with a cozy fireplace, is the perfect spot to relax while enjoying views of the nearly one-acre backyard. The home chef will appreciate the upgraded kitchen, which includes stainless steel gas appliances, shaker-style cabinetry, and elegant quartz countertops. At the top of the stairs, a loft area awaits, ideal for movie nights. The primary suite boasts two walk-in closets, a long quartz countertop with dual sinks, a five-foot shower, and a linen closet. Conveniently located next to the laundry room, which offers plenty of storage with its upper cabinetry. Completing the home are three secondary bedrooms that share a hall bathroom. Don’t miss the opportunity to see this beautiful home in Fairview Falls today!
Pending
$339,000
7022 Fairview Falls Dr, Chesnee, SC 29323
4beds
2,578sqft
Single Family Residence
Built in 2025
0.97 Acres Lot
$339,000 Zestimate®
$131/sqft
$25/mo HOA
What's special
Cozy fireplaceLoft areaLarge family roomStainless steel gas appliancesUpgraded kitchenShaker-style cabinetryElegant quartz countertops
Call: (864) 896-8889
- 104 days
- on Zillow |
- 26 |
- 1 |
Zillow last checked: 7 hours ago
Listing updated: August 01, 2025 at 06:01pm
Listed by:
Kimberly Davis 803-466-4854,
Mungo Homes Properties LLC Greenville
Source: SAR,MLS#: 323642
Travel times
Schedule tour
Select your preferred tour type — either in-person or real-time video tour — then discuss available options with the builder representative you're connected with.
Facts & features
Interior
Bedrooms & bathrooms
- Bedrooms: 4
- Bathrooms: 3
- Full bathrooms: 2
- 1/2 bathrooms: 1
Rooms
- Room types: Attic, Breakfast Area, Loft, Office/Study
Primary bedroom
- Area: 288
- Dimensions: 18x16
Bedroom 2
- Area: 120
- Dimensions: 10x12
Bedroom 3
- Area: 120
- Dimensions: 10x12
Bedroom 4
- Area: 140
- Dimensions: 10x14
Breakfast room
- Level: 10x16
Kitchen
- Area: 208
- Dimensions: 13x16
Laundry
- Area: 48
- Dimensions: 6x8
Living room
- Area: 288
- Dimensions: 18x16
Loft
- Area: 182
- Dimensions: 13x14
Other
- Description: Covered back porch
- Area: 120
- Dimensions: 10x12
Other
- Description: Office
- Area: 182
- Dimensions: 13x14
Heating
- Gas - Natural
Cooling
- Central Air
Appliances
- Included: Disposal, Gas Cooktop, Electric Oven, Microwave, Tankless Water Heater
- Laundry: 2nd Floor, Walk-In
Features
- Tray Ceiling(s), Attic Stairs Pulldown, Ceiling - Smooth, Open Floorplan, Walk-In Pantry
- Flooring: Carpet, Luxury Vinyl
- Windows: Insulated Windows, Tilt-Out
- Has basement: No
- Attic: Pull Down Stairs,Storage
- Has fireplace: No
Interior area
- Total interior livable area: 2,578 sqft
- Finished area above ground: 2,578
- Finished area below ground: 0
Video & virtual tour
Property
Parking
- Total spaces: 2
- Parking features: Attached, Garage, Garage Door Opener, 2 Car Attached, Secured, Attached Garage
- Attached garage spaces: 2
- Has uncovered spaces: Yes
Features
- Levels: Two
- Patio & porch: Porch
Lot
- Size: 0.97 Acres
- Features: Wooded
Details
- Parcel number: 2300026845
Construction
Type & style
- Home type: SingleFamily
- Architectural style: Contemporary
- Property subtype: Single Family Residence
Materials
- Vinyl Siding
- Foundation: Slab
- Roof: Architectural
Condition
- New construction: Yes
- Year built: 2025
Details
- Builder name: Mungo Homes
Utilities & green energy
- Sewer: Septic Tank
- Water: Public
Community & HOA
Community
- Features: Common Areas, Street Lights
- Subdivision: Fairview Falls
HOA
- Has HOA: Yes
- Amenities included: Street Lights
- Services included: Common Area
- HOA fee: $305 annually
Location
- Region: Chesnee
Financial & listing details
- Price per square foot: $131/sqft
- Date on market: 5/8/2025
About the community
Welcome to Fairview Falls! This community is home to 48 homesites, each at least one-half acre in size, providing peace and privacy. Spend your weekends enjoying the area's stunning mountain views or local amenities. Located in Chesnee, Fairview Falls is just minutes away from Woodfin Ridge Golf Club, Lake Bowen, award-winning District 2 schools, local businesses, and a variety of restaurants. Fairview Falls is convenient to Target and Publix on Boiling Springs Highway. New homes will range from 1,600 to 3,500 + square feet and include up to six bedrooms.

7002 Fairview Falls Dr., Chesnee, SC 29323
Source: Mungo Homes, Inc
