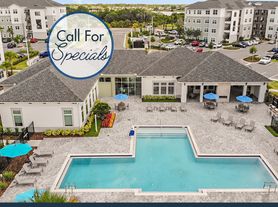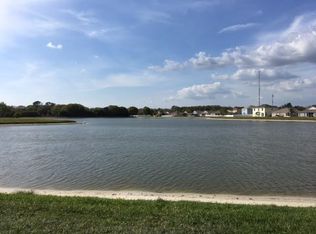Beautiful 5 year old, 3 bedroom, 2 Bath townhome with a spacious open floor plan. Enter to find high ceilings and lots of natural light, giving the townhome a warm and spacious feel. The downstairs living area has tile floors and a spacious kitchen with all stainless appliances, granite countertops, and a walk-in pantry. In addition, the first floor also has a half bath, and entry to a private, outdoor patio Upstairs is a spacious owner's master bedroom, with a walk-in closet and a beautiful master bathroom with a double sink. Two more rooms give you plenty of options for office space or additional bedrooms. Laundry and an additional full bath are located upstairs as well. There's plenty of owner storage and parking, with a one-car garage and driveway for a second car. You can't beat the community, with NO CDD and LOW HOA, a community center and pool, and tons of guest parking. Close to both US41 and I75, it's an easy drive to Brandon, Tampa, and MacDill AFB, as well as convenient to shopping and community activities. Schedule your showing before it's gone!
Townhouse for rent
$2,400/mo
7022 Grand Elm Dr, Riverview, FL 33578
3beds
1,400sqft
Price may not include required fees and charges.
Townhouse
Available now
Cats, small dogs OK
Central air
In unit laundry
1 Attached garage space parking
Central
What's special
Office spacePrivate outdoor patioGranite countertopsHigh ceilingsLots of natural lightSpacious kitchenStainless appliances
- 11 days |
- -- |
- -- |
Travel times
Renting now? Get $1,000 closer to owning
Unlock a $400 renter bonus, plus up to a $600 savings match when you open a Foyer+ account.
Offers by Foyer; terms for both apply. Details on landing page.
Facts & features
Interior
Bedrooms & bathrooms
- Bedrooms: 3
- Bathrooms: 3
- Full bathrooms: 2
- 1/2 bathrooms: 1
Heating
- Central
Cooling
- Central Air
Appliances
- Included: Dishwasher, Disposal, Dryer, Microwave, Range, Washer
- Laundry: Contact manager
Features
- Individual Climate Control, Kitchen/Family Room Combo, Open Floorplan, Stone Counters, Thermostat, Walk In Closet
- Flooring: Carpet
Interior area
- Total interior livable area: 1,400 sqft
Property
Parking
- Total spaces: 1
- Parking features: Attached, Covered
- Has attached garage: Yes
- Details: Contact manager
Features
- Stories: 2
- Exterior features: Contact manager
Details
- Parcel number: 193013B2U000000000340U
Construction
Type & style
- Home type: Townhouse
- Property subtype: Townhouse
Condition
- Year built: 2019
Building
Management
- Pets allowed: Yes
Community & HOA
Location
- Region: Riverview
Financial & listing details
- Lease term: 12 Months
Price history
| Date | Event | Price |
|---|---|---|
| 10/2/2025 | Price change | $2,400-4%$2/sqft |
Source: Stellar MLS #TB8421079 | ||
| 9/30/2025 | Listed for rent | $2,500$2/sqft |
Source: Stellar MLS #TB8421079 | ||
| 9/30/2025 | Listing removed | $2,500$2/sqft |
Source: Zillow Rentals | ||
| 8/25/2025 | Listed for rent | $2,500+16.3%$2/sqft |
Source: Stellar MLS #TB8421079 | ||
| 11/1/2023 | Listing removed | -- |
Source: Zillow Rentals | ||

