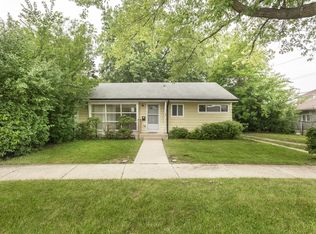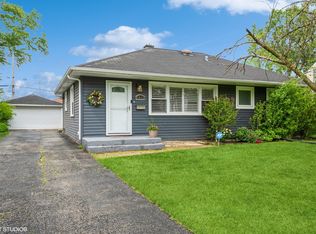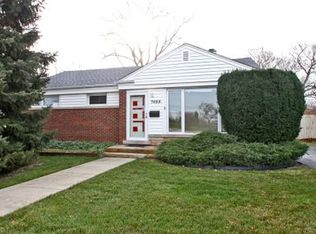Closed
$1,170,000
7022 Palma Ln, Morton Grove, IL 60053
5beds
5,400sqft
Single Family Residence
Built in 2025
7,119 Square Feet Lot
$1,173,200 Zestimate®
$217/sqft
$8,327 Estimated rent
Home value
$1,173,200
$1.07M - $1.29M
$8,327/mo
Zestimate® history
Loading...
Owner options
Explore your selling options
What's special
New Single-Family Home in Morton Grove with beautiful modern details, including spacious sunny rooms. This home features five bedrooms, five full bathrooms, and a half bathroom, first floor office, a fully finished basement with a dry bar, a gym room, laundry , mud rooms, and an attached two-car garage. The house has a modern open floor plan with large windows, architectural details, and hardwood floors throughout. The first floor is designed for entertaining, featuring an outstanding kitchen with custom cabinetry, an oversized island with seating, quartz countertops, and high-end appliances. Spacious master suite and master bath that features an over-sized shower and separate tub. The three bedrooms have en-suites and walk-in closets. The house has nine-foot ceilings, an outside deck, and a backyard. It's conveniently located near the expressway, parks, and restaurants.
Zillow last checked: 8 hours ago
Listing updated: September 16, 2025 at 10:27am
Listing courtesy of:
Ancuta Mutul 847-989-5473,
City Habitat Realty LLC
Bought with:
Non Member
NON MEMBER
Source: MRED as distributed by MLS GRID,MLS#: 12446091
Facts & features
Interior
Bedrooms & bathrooms
- Bedrooms: 5
- Bathrooms: 6
- Full bathrooms: 5
- 1/2 bathrooms: 1
Primary bedroom
- Features: Flooring (Hardwood), Bathroom (Full, Double Sink, Tub & Separate Shwr)
- Level: Second
- Area: 255 Square Feet
- Dimensions: 17X15
Bedroom 2
- Features: Flooring (Hardwood)
- Level: Second
- Area: 169 Square Feet
- Dimensions: 13X13
Bedroom 3
- Features: Flooring (Hardwood)
- Level: Second
- Area: 224 Square Feet
- Dimensions: 16X14
Bedroom 4
- Features: Flooring (Hardwood)
- Level: Second
- Area: 168 Square Feet
- Dimensions: 14X12
Bedroom 5
- Level: Basement
- Area: 169 Square Feet
- Dimensions: 13X13
Dining room
- Features: Flooring (Hardwood)
- Level: Main
- Area: 132 Square Feet
- Dimensions: 12X11
Family room
- Features: Flooring (Vinyl)
- Level: Basement
- Area: 475 Square Feet
- Dimensions: 25X19
Kitchen
- Features: Kitchen (Island, Custom Cabinetry), Flooring (Hardwood)
- Level: Main
- Area: 270 Square Feet
- Dimensions: 18X15
Laundry
- Level: Second
- Area: 64 Square Feet
- Dimensions: 8X8
Living room
- Features: Flooring (Hardwood)
- Level: Main
- Area: 340 Square Feet
- Dimensions: 20X17
Mud room
- Features: Flooring (Hardwood)
- Level: Main
- Area: 54 Square Feet
- Dimensions: 9X6
Office
- Features: Flooring (Hardwood)
- Level: Main
- Area: 156 Square Feet
- Dimensions: 13X12
Storage
- Level: Basement
- Area: 198 Square Feet
- Dimensions: 18X11
Other
- Level: Basement
- Area: 156 Square Feet
- Dimensions: 13X12
Heating
- Natural Gas
Cooling
- Central Air
Appliances
- Laundry: Upper Level, Gas Dryer Hookup, Sink
Features
- Walk-In Closet(s), High Ceilings, Open Floorplan, Quartz Counters
- Flooring: Hardwood
- Basement: Finished,Full
- Number of fireplaces: 1
- Fireplace features: Electric, Family Room
Interior area
- Total structure area: 0
- Total interior livable area: 5,400 sqft
Property
Parking
- Total spaces: 2
- Parking features: Concrete, On Site, Attached, Garage
- Attached garage spaces: 2
Accessibility
- Accessibility features: No Disability Access
Features
- Stories: 2
Lot
- Size: 7,119 sqft
- Dimensions: 63X113
Details
- Parcel number: 10181100430000
- Special conditions: None
Construction
Type & style
- Home type: SingleFamily
- Property subtype: Single Family Residence
Materials
- Brick
- Foundation: Concrete Perimeter
Condition
- New Construction
- New construction: Yes
- Year built: 2025
Utilities & green energy
- Sewer: Public Sewer
- Water: Lake Michigan
Community & neighborhood
Location
- Region: Morton Grove
Other
Other facts
- Listing terms: Cash
- Ownership: Fee Simple
Price history
| Date | Event | Price |
|---|---|---|
| 9/15/2025 | Sold | $1,170,000-9.9%$217/sqft |
Source: | ||
| 9/3/2025 | Contingent | $1,299,000$241/sqft |
Source: | ||
| 8/28/2025 | Price change | $1,299,000-5.5%$241/sqft |
Source: | ||
| 8/14/2025 | Listed for sale | $1,375,000+787.1%$255/sqft |
Source: | ||
| 7/5/2023 | Sold | $155,000-13.4%$29/sqft |
Source: | ||
Public tax history
| Year | Property taxes | Tax assessment |
|---|---|---|
| 2023 | $1,383 +4.7% | $5,084 |
| 2022 | $1,321 -12.2% | $5,084 |
| 2021 | $1,506 +1.8% | $5,084 |
Find assessor info on the county website
Neighborhood: 60053
Nearby schools
GreatSchools rating
- 7/10Golf Middle SchoolGrades: 5-8Distance: 0.2 mi
- 9/10Niles North High SchoolGrades: 9-12Distance: 2.5 mi
- 4/10Hynes Elementary SchoolGrades: PK-4Distance: 0.6 mi
Schools provided by the listing agent
- District: 67
Source: MRED as distributed by MLS GRID. This data may not be complete. We recommend contacting the local school district to confirm school assignments for this home.

Get pre-qualified for a loan
At Zillow Home Loans, we can pre-qualify you in as little as 5 minutes with no impact to your credit score.An equal housing lender. NMLS #10287.
Sell for more on Zillow
Get a free Zillow Showcase℠ listing and you could sell for .
$1,173,200
2% more+ $23,464
With Zillow Showcase(estimated)
$1,196,664

