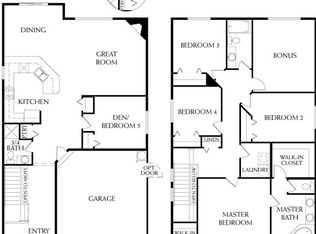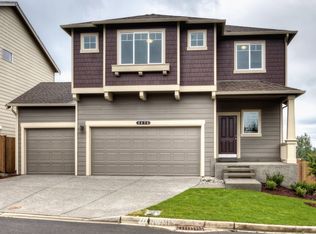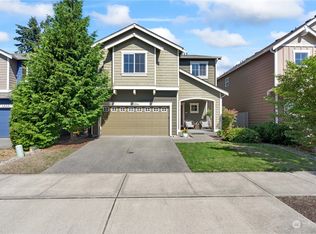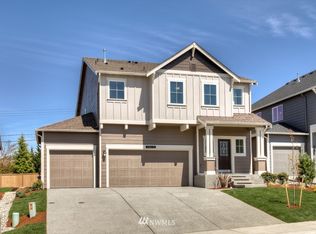Sold
Listed by:
Janie Weller,
Realty One Group Bold
Bought with: Toril Sells Houses Team
$592,000
7022 Raptor Avenue NE, Lacey, WA 98516
5beds
2,571sqft
Single Family Residence
Built in 2013
4,321.15 Square Feet Lot
$598,700 Zestimate®
$230/sqft
$2,976 Estimated rent
Home value
$598,700
$557,000 - $641,000
$2,976/mo
Zestimate® history
Loading...
Owner options
Explore your selling options
What's special
Welcome to this stunning Eagle Court home! Featuring 5 bedrooms and 3 baths, this spacious layout offers 4 bedrooms and a large bonus room upstairs, plus a main floor 5th bedroom and ¾ bath, ideal for guests. The gourmet kitchen is beautifully designed with granite counters, beautiful shaker-style cabinets, large island with bar seating, and all stainless steel appliances. The living area includes a cozy gas fireplace, perfect for gatherings. Brand new interior paint and carpet throughout. The 2-car garage provides plenty of storage. Just minutes from new restaurants, medical facilities, shopping, and only 5 mins to the freeway. Close to schools and nestled in a desirable neighborhood. Don’t miss your chance to own this move-in-ready gem!
Zillow last checked: 8 hours ago
Listing updated: October 06, 2025 at 04:04am
Listed by:
Janie Weller,
Realty One Group Bold
Bought with:
Soren Schoepfer, 22036242
Toril Sells Houses Team
Source: NWMLS,MLS#: 2403502
Facts & features
Interior
Bedrooms & bathrooms
- Bedrooms: 5
- Bathrooms: 3
- Full bathrooms: 2
- 3/4 bathrooms: 1
- Main level bathrooms: 1
- Main level bedrooms: 1
Dining room
- Level: Main
Kitchen with eating space
- Level: Main
Living room
- Level: Main
Heating
- Fireplace, Forced Air, Electric, Natural Gas
Cooling
- None
Appliances
- Included: Dishwasher(s), Disposal, Dryer(s), Microwave(s), Refrigerator(s), Stove(s)/Range(s), Washer(s), Garbage Disposal, Water Heater: Gas, Water Heater Location: Garage
Features
- Bath Off Primary, Ceiling Fan(s), Dining Room
- Flooring: Laminate, Carpet
- Windows: Double Pane/Storm Window
- Basement: None
- Number of fireplaces: 1
- Fireplace features: Gas, Main Level: 1, Fireplace
Interior area
- Total structure area: 2,571
- Total interior livable area: 2,571 sqft
Property
Parking
- Total spaces: 2
- Parking features: Driveway, Attached Garage, Off Street
- Attached garage spaces: 2
Features
- Levels: Two
- Stories: 2
- Patio & porch: Bath Off Primary, Ceiling Fan(s), Double Pane/Storm Window, Dining Room, Fireplace, Walk-In Closet(s), Water Heater
Lot
- Size: 4,321 sqft
- Features: Curbs, Paved, Sidewalk, Cable TV, Fenced-Fully, High Speed Internet, Patio
- Topography: Level
Details
- Parcel number: 45180002600
- Zoning: MD
- Zoning description: Jurisdiction: City
- Special conditions: Standard
Construction
Type & style
- Home type: SingleFamily
- Architectural style: Contemporary
- Property subtype: Single Family Residence
Materials
- Wood Siding
- Foundation: Poured Concrete
- Roof: Composition
Condition
- Good
- Year built: 2013
- Major remodel year: 2013
Utilities & green energy
- Electric: Company: PSE
- Sewer: Sewer Connected, Company: City of Lacey
- Water: Public, Company: City of Lacey
- Utilities for property: Xfinity, Xfinity
Community & neighborhood
Community
- Community features: CCRs, Park, Playground
Location
- Region: Lacey
- Subdivision: Hawks Prairie
HOA & financial
HOA
- HOA fee: $66 monthly
- Association phone: 425-519-3645
Other
Other facts
- Listing terms: Cash Out,Conventional,FHA,VA Loan
- Cumulative days on market: 32 days
Price history
| Date | Event | Price |
|---|---|---|
| 9/5/2025 | Sold | $592,000+2.1%$230/sqft |
Source: | ||
| 8/10/2025 | Pending sale | $580,000$226/sqft |
Source: | ||
| 8/2/2025 | Price change | $580,000-3.2%$226/sqft |
Source: | ||
| 7/10/2025 | Listed for sale | $599,000+84.9%$233/sqft |
Source: | ||
| 1/3/2017 | Sold | $323,900+1.3%$126/sqft |
Source: | ||
Public tax history
| Year | Property taxes | Tax assessment |
|---|---|---|
| 2024 | $5,405 +14.1% | $520,300 +5% |
| 2023 | $4,738 +1.9% | $495,600 +1.4% |
| 2022 | $4,652 -3.7% | $488,800 +17.8% |
Find assessor info on the county website
Neighborhood: 98516
Nearby schools
GreatSchools rating
- 5/10Pleasant Glade Elementary SchoolGrades: PK-5Distance: 2.2 mi
- 5/10Chinook Middle SchoolGrades: 6-8Distance: 2.6 mi
- 6/10North Thurston High SchoolGrades: 9-12Distance: 2.9 mi
Schools provided by the listing agent
- Elementary: Pleasant Glade Elem
- Middle: Chinook Mid
- High: North Thurston High
Source: NWMLS. This data may not be complete. We recommend contacting the local school district to confirm school assignments for this home.
Get a cash offer in 3 minutes
Find out how much your home could sell for in as little as 3 minutes with a no-obligation cash offer.
Estimated market value$598,700
Get a cash offer in 3 minutes
Find out how much your home could sell for in as little as 3 minutes with a no-obligation cash offer.
Estimated market value
$598,700



