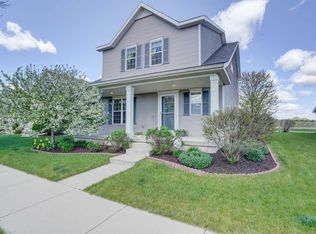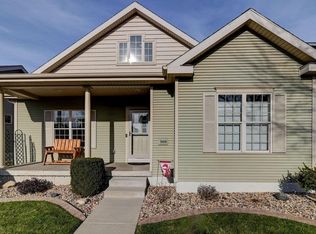This home has been so meticulously cared for it feels like new (always pet free). The light & bright 1st floor is truly a Great Room with its open layout Kitchen/Dining/Living area, great for entertaining & just everyday living. Stainless steel appliances in Kitchen, maple cabinetry w/ crown molding, maple trim & doors throughout, Powder Room, key drop area & patio door access to the exterior/concrete patio round out the 1st floor. The 2nd floor has the convenient 3 bed/2 bath (1 is the Primary Bathroom) layout. The lower level includes a large Family Room, is plumbed & framed for a 4th bathroom & includes Laundry (W/D incl)/mechanicals/storage. The garage has extra space for storage or workshop area. Just 1 block from Door Creek Park (playground, tennis, basketball).
This property is off market, which means it's not currently listed for sale or rent on Zillow. This may be different from what's available on other websites or public sources.

