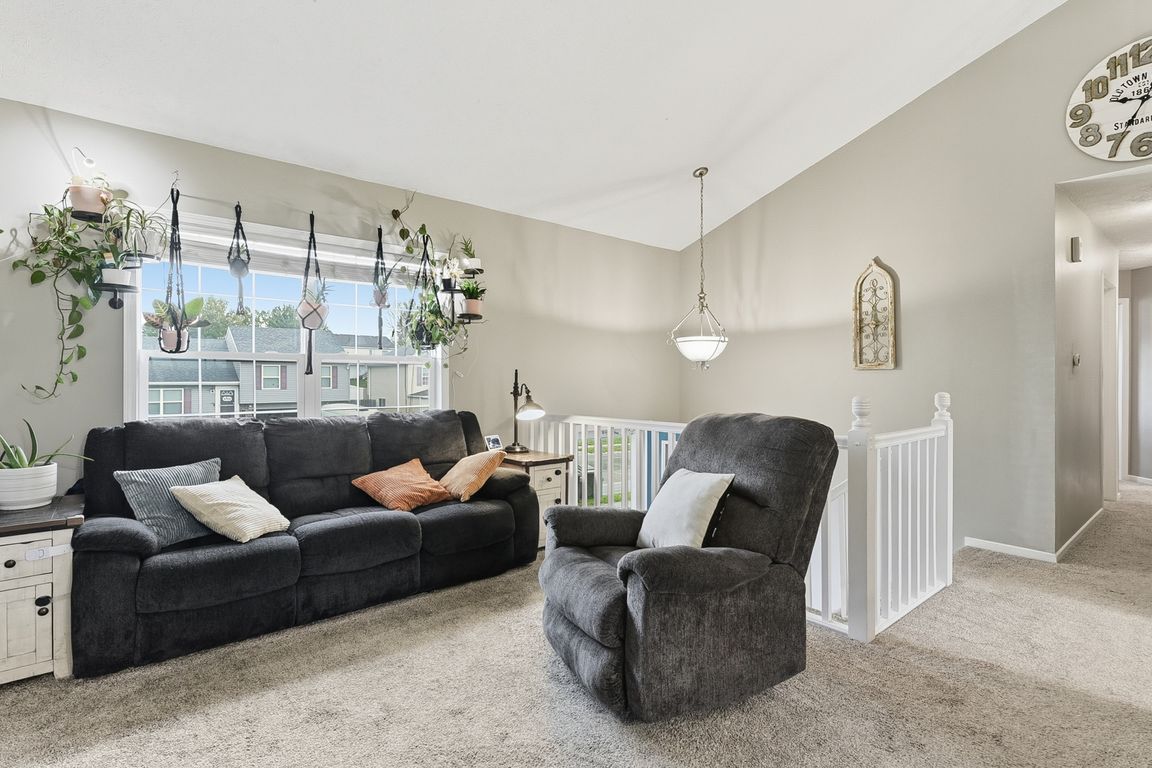
For sale
$265,000
3beds
1,305sqft
7022 S 177th St, Omaha, NE 68136
3beds
1,305sqft
Single family residence
Built in 1999
10,018 sqft
2 Attached garage spaces
$203 price/sqft
What's special
Attached garageOwn bathroom
You're ready to take the leap from renting to home ownership. This is the house that gets you started. This is the house that helps build equity. The one you keep after you've out grown and rent. Maybe the house you sell? Either way, it's time. This is the one. Move ...
- 2 days |
- 853 |
- 66 |
Likely to sell faster than
Source: GPRMLS,MLS#: 22529799
Travel times
Living Room
Kitchen
Primary Bedroom
Zillow last checked: 7 hours ago
Listing updated: October 16, 2025 at 10:43am
Listed by:
Crystal Santamaria 402-681-4522,
BHHS Ambassador Real Estate
Source: GPRMLS,MLS#: 22529799
Facts & features
Interior
Bedrooms & bathrooms
- Bedrooms: 3
- Bathrooms: 2
- Full bathrooms: 1
- 3/4 bathrooms: 1
- Main level bathrooms: 2
Primary bedroom
- Features: Wall/Wall Carpeting, Window Covering, Ceiling Fan(s)
- Level: Main
- Area: 141.32
- Dimensions: 14.02 x 10.08
Bedroom 2
- Features: Wall/Wall Carpeting, Ceiling Fan(s)
- Level: Main
- Area: 91.73
- Dimensions: 10.08 x 9.1
Bedroom 3
- Features: Wall/Wall Carpeting, Window Covering, Ceiling Fan(s)
- Level: Main
- Area: 91.93
- Dimensions: 10.18 x 9.03
Primary bathroom
- Features: 3/4
Kitchen
- Features: Window Covering, Cath./Vaulted Ceiling, Dining Area, Laminate Flooring
- Level: Main
- Area: 88.88
- Dimensions: 11 x 8.08
Living room
- Features: Wall/Wall Carpeting, Window Covering, Cath./Vaulted Ceiling
- Level: Main
- Area: 131.18
- Dimensions: 13.04 x 10.06
Basement
- Area: 920
Heating
- Natural Gas, Forced Air
Cooling
- Central Air
Appliances
- Included: Range, Refrigerator, Washer, Dishwasher, Dryer, Disposal, Microwave
- Laundry: Concrete Floor
Features
- Pantry
- Flooring: Carpet, Laminate
- Doors: Sliding Doors
- Windows: Window Coverings, Egress Window, LL Daylight Windows
- Basement: Daylight,Egress,Partially Finished
- Has fireplace: No
Interior area
- Total structure area: 1,305
- Total interior livable area: 1,305 sqft
- Finished area above ground: 1,023
- Finished area below ground: 282
Property
Parking
- Total spaces: 2
- Parking features: Built-In, Garage, Garage Door Opener
- Attached garage spaces: 2
Features
- Levels: Split Entry
- Patio & porch: Porch, Deck
- Fencing: Wood,Full
Lot
- Size: 10,018.8 Square Feet
- Dimensions: 58.0 x 166.3 x 59.8 x 180.8
- Features: Up to 1/4 Acre., Subdivided, Public Sidewalk
Details
- Additional structures: Shed(s)
- Parcel number: 011330295
Construction
Type & style
- Home type: SingleFamily
- Property subtype: Single Family Residence
Materials
- Vinyl Siding, Brick/Other
- Foundation: Block
- Roof: Composition
Condition
- Not New and NOT a Model
- New construction: No
- Year built: 1999
Utilities & green energy
- Sewer: Public Sewer
- Water: Public
- Utilities for property: Electricity Available, Natural Gas Available, Water Available, Sewer Available
Community & HOA
Community
- Subdivision: Hickory Ridge
HOA
- Has HOA: No
Location
- Region: Omaha
Financial & listing details
- Price per square foot: $203/sqft
- Tax assessed value: $231,312
- Annual tax amount: $3,866
- Date on market: 10/16/2025
- Listing terms: Conventional,Cash
- Ownership: Fee Simple
- Electric utility on property: Yes