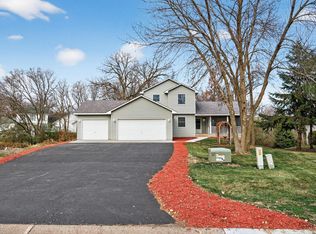Closed
$585,000
7023 256th St, Wyoming, MN 55092
5beds
3,160sqft
Single Family Residence
Built in 1998
1.24 Acres Lot
$593,000 Zestimate®
$185/sqft
$2,401 Estimated rent
Home value
$593,000
$516,000 - $682,000
$2,401/mo
Zestimate® history
Loading...
Owner options
Explore your selling options
What's special
This is the home you've been searching for! 5 bd/4 bath home on quiet dead end street in Wyoming. Beautifully situated next to a planned organic farm on a 1.2 acre lot. Owners have taken immaculate care of this home. New hardwood floors throughout main level(2020) with gas fireplace, new kitchen appliances(2022) & quartz counters, and knock down ceilings(2023). The primary suite is located in its own wing on the main floor with two additional bedrooms and 2 baths on other side of the home along with mudroom & laundry. Basement features two more bedrooms, a large family room with wood fireplace , a full bath and lots of storage. This home has an attached 4 car garage with a second set of stairs leading from the garage down to the utility room in the basement. One of the main highlights is the new wood deck off the back of the home with views of the private sprawling backyard. They have a fenced in garden, a firepit, and a massive second garage/workshop, which is large enough for 3 more vehicles. Let your imagination run wild with all of the opportunities this space has to offer. Owner currently uses it as a woodworking shop. Garage is heated and has a lean-to for a boat or extra car. Center stall ceiling is 12feet high, fully insulated. 60 amp service w/cable & tv access. Don't forget about the smaller shed at the back of the property as well. This home is near plenty of local lakes, near Hwys. 61 & 35 for easy access. Schedule a showing now!
Zillow last checked: 8 hours ago
Listing updated: August 04, 2025 at 07:59am
Listed by:
Kimberly S. Venuta 612-599-1647,
Keller Williams Premier Realty
Bought with:
Tom Muellner
Parkview Real Estate Associate
Source: NorthstarMLS as distributed by MLS GRID,MLS#: 6732085
Facts & features
Interior
Bedrooms & bathrooms
- Bedrooms: 5
- Bathrooms: 4
- Full bathrooms: 2
- 3/4 bathrooms: 1
- 1/2 bathrooms: 1
Bedroom 1
- Level: Main
- Area: 192 Square Feet
- Dimensions: 16x12
Bedroom 2
- Level: Main
- Area: 154 Square Feet
- Dimensions: 14x11
Bedroom 3
- Level: Main
- Area: 180 Square Feet
- Dimensions: 15x12
Bedroom 4
- Level: Lower
- Area: 154 Square Feet
- Dimensions: 14x11
Bedroom 5
- Level: Lower
- Area: 138 Square Feet
- Dimensions: 13.8 x 10
Dining room
- Level: Main
- Area: 100 Square Feet
- Dimensions: 10x10
Family room
- Level: Lower
- Area: 322 Square Feet
- Dimensions: 23x14
Kitchen
- Level: Main
- Area: 120 Square Feet
- Dimensions: 12x10
Living room
- Level: Main
- Area: 182 Square Feet
- Dimensions: 14x13
Mud room
- Level: Main
- Area: 100 Square Feet
- Dimensions: 10x10
Heating
- Forced Air, Fireplace(s)
Cooling
- Central Air
Appliances
- Included: Dishwasher, Disposal, Dryer, Exhaust Fan, Gas Water Heater, Microwave, Range, Refrigerator, Washer, Water Softener Owned
Features
- Basement: Block,Daylight,Egress Window(s),Finished,Storage Space
- Number of fireplaces: 2
- Fireplace features: Family Room, Gas, Living Room, Wood Burning
Interior area
- Total structure area: 3,160
- Total interior livable area: 3,160 sqft
- Finished area above ground: 1,580
- Finished area below ground: 1,300
Property
Parking
- Total spaces: 8
- Parking features: Attached, Carport, Detached, Asphalt, Garage Door Opener, Heated Garage, Multiple Garages, Storage
- Attached garage spaces: 4
- Carport spaces: 1
- Uncovered spaces: 3
- Details: Garage Dimensions (32x44x13)
Accessibility
- Accessibility features: None
Features
- Levels: One
- Stories: 1
- Patio & porch: Deck, Front Porch
- Fencing: None
Lot
- Size: 1.24 Acres
- Dimensions: 96 x 369 x 210 x 477
- Features: Wooded
Details
- Additional structures: Additional Garage, Lean-To, Workshop
- Foundation area: 1580
- Parcel number: 211113052
- Zoning description: Residential-Single Family
Construction
Type & style
- Home type: SingleFamily
- Property subtype: Single Family Residence
Materials
- Vinyl Siding, Block, Concrete
- Roof: Age Over 8 Years
Condition
- Age of Property: 27
- New construction: No
- Year built: 1998
Utilities & green energy
- Gas: Natural Gas
- Sewer: Mound Septic, Septic System Compliant - Yes
- Water: Private, Well
Community & neighborhood
Location
- Region: Wyoming
- Subdivision: Hawk Meadow
HOA & financial
HOA
- Has HOA: No
Other
Other facts
- Road surface type: Paved
Price history
| Date | Event | Price |
|---|---|---|
| 8/1/2025 | Sold | $585,000+1.7%$185/sqft |
Source: | ||
| 6/16/2025 | Pending sale | $575,000$182/sqft |
Source: | ||
| 6/13/2025 | Listed for sale | $575,000+1417.2%$182/sqft |
Source: | ||
| 9/11/1998 | Sold | $37,900$12/sqft |
Source: Public Record | ||
Public tax history
| Year | Property taxes | Tax assessment |
|---|---|---|
| 2024 | $6,482 +17% | $505,000 +21.2% |
| 2023 | $5,538 +4.1% | $416,800 +22.3% |
| 2022 | $5,318 +2.6% | $340,700 +3.2% |
Find assessor info on the county website
Neighborhood: 55092
Nearby schools
GreatSchools rating
- 8/10Wyoming Elementary SchoolGrades: PK-6Distance: 1.4 mi
- 2/10Forest Lake Area Learning CenterGrades: 6-12Distance: 3.2 mi
- 7/10Forest Lake Senior High SchoolGrades: 9-12Distance: 4.1 mi

Get pre-qualified for a loan
At Zillow Home Loans, we can pre-qualify you in as little as 5 minutes with no impact to your credit score.An equal housing lender. NMLS #10287.
Sell for more on Zillow
Get a free Zillow Showcase℠ listing and you could sell for .
$593,000
2% more+ $11,860
With Zillow Showcase(estimated)
$604,860