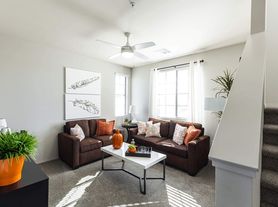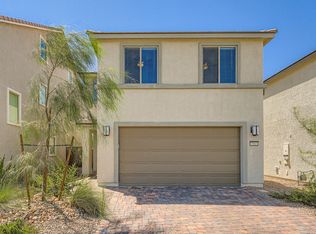Beautiful house w/ 5BR+Loft+3BA and located at a corner LOT in gated community in southwest area; Very popular open floorplan: upgraded kitchen, large living rm & dining rm open each other, 1BR+1Full BA downstairs, and 4BR+1LOFT & laundry rm upstairs; Many upgrades: 1st floor w/ 9' ceiling & extended tile; cordless blinds; kitchen w/ granite countertops, 42" upper cabinets w/ pulls, SS appliances & undermount single basin sink; Flat Panel TV outlet & ceiling fan in living rm; White mission railing on 1st floor; Ceiling light in all BRs; Undermount square sinks in all bath; Shower at primary bathroom; double sinks & window in hallway bathroom; EV charging station prewire, appliance outlet, water soft loop, quiet opener & tankless water heater in garage; 24x10 paver patio & flood lights in backyard; Corner LOT with wide side yard; Very convenient location: close to restaurants, schools, parks & supermarkets and within 20 minutes to strip & airport
The data relating to real estate for sale on this web site comes in part from the INTERNET DATA EXCHANGE Program of the Greater Las Vegas Association of REALTORS MLS. Real estate listings held by brokerage firms other than this site owner are marked with the IDX logo.
Information is deemed reliable but not guaranteed.
Copyright 2022 of the Greater Las Vegas Association of REALTORS MLS. All rights reserved.
House for rent
$2,400/mo
7023 Bard Ave, Las Vegas, NV 89113
5beds
2,469sqft
Price may not include required fees and charges.
Singlefamily
Available now
No pets
Central air, electric
In unit laundry
2 Attached garage spaces parking
-- Heating
What's special
Ev charging station prewireWater soft loopQuiet openerDouble sinksWhite mission railingPaver patioUpgraded kitchen
- 48 days |
- -- |
- -- |
Travel times
Looking to buy when your lease ends?
Consider a first-time homebuyer savings account designed to grow your down payment with up to a 6% match & 3.83% APY.
Facts & features
Interior
Bedrooms & bathrooms
- Bedrooms: 5
- Bathrooms: 3
- Full bathrooms: 3
Cooling
- Central Air, Electric
Appliances
- Included: Dishwasher, Disposal, Dryer, Range, Refrigerator, Washer
- Laundry: In Unit
Features
- Bedroom on Main Level, Individual Climate Control, Programmable Thermostat, Window Treatments
- Flooring: Carpet, Tile
Interior area
- Total interior livable area: 2,469 sqft
Property
Parking
- Total spaces: 2
- Parking features: Attached, Garage, Private, Covered
- Has attached garage: Yes
- Details: Contact manager
Features
- Stories: 2
- Exterior features: Architecture Style: Two Story, Attached, Bedroom on Main Level, ENERGY STAR Qualified Appliances, Finished Garage, Garage, Garage Door Opener, Inside Entrance, Pets - No, Private, Programmable Thermostat, Tankless Water Heater, Window Treatments
Details
- Parcel number: 17615711038
Construction
Type & style
- Home type: SingleFamily
- Property subtype: SingleFamily
Condition
- Year built: 2022
Community & HOA
Location
- Region: Las Vegas
Financial & listing details
- Lease term: Contact For Details
Price history
| Date | Event | Price |
|---|---|---|
| 9/30/2025 | Price change | $2,400-4%$1/sqft |
Source: LVR #2711508 | ||
| 8/19/2025 | Listed for rent | $2,500+8.7%$1/sqft |
Source: | ||
| 3/3/2023 | Listing removed | -- |
Source: Zillow Rentals | ||
| 3/2/2023 | Listed for rent | $2,300$1/sqft |
Source: Zillow Rentals | ||
| 3/1/2023 | Listing removed | -- |
Source: LVR #2453337 | ||

