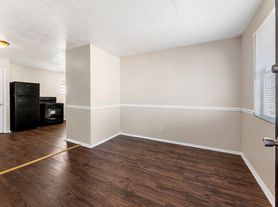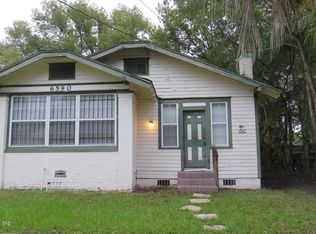This charming 3 bedroom, 1 bath home offers comfort and character from the moment you step inside. A welcoming foyer greets you with ceramic tile flooring, leading into a cozy living space highlighted by elegant light fixtures and ceiling fans that help circulate cool air throughout. The home features a blend of durable vinyl plank flooring and tile, combining style with easy maintenance. The spacious kitchen provides ample storage within its classic wooden cabinetry and includes a convenient dishwasher for modern living. Washer and dryer hookups are available for added convenience. The residents are responsible for all utilities and lawn care. Pets are welcome, breed and weight restrictions may apply. Application fee $55 per person 18 and over. Lease Term: 12 months.
If your application is approved, we require the lease to be signed and the security deposit to be dropped off to our Riverside office in the form of a cashier's check or money order within 48 hours. There is also a one-time $100 lease administration fee due when the security deposit is dropped off. This fee is not based on the number of applicants.
MINIMUM CRITERIA: VERIFIED GROSS INCOME MUST BE AT LEAST 3 TIMES THE MONTHLY RENT. ALL TENANTS 18 YEARS OR OLDER MUST SUBMIT AN APPLICATION. MINIMUM CREDIT SCORE OF 550. ADDITIONAL $500 REFUNDABLE DEPOSIT REQUIRED FOR ONE PET. $100 ADDITIONAL DEPOSIT PER PET. THERE WILL BE A $35 MONTHLY PET RENT APPLIED PER PET.Vinyl Plank
House for rent
$1,345/mo
7023 Linda Dr, Jacksonville, FL 32208
3beds
1,492sqft
Price may not include required fees and charges.
Single family residence
Available now
Cats, dogs OK
Central air, ceiling fan
Hookups laundry
1 Parking space parking
-- Heating
What's special
Ceiling fansCozy living spaceClassic wooden cabinetryWasher and dryer hookupsSpacious kitchenCeramic tile flooringDurable vinyl plank flooring
- 2 days |
- -- |
- -- |
Travel times
Facts & features
Interior
Bedrooms & bathrooms
- Bedrooms: 3
- Bathrooms: 1
- Full bathrooms: 1
Cooling
- Central Air, Ceiling Fan
Appliances
- Included: Dishwasher, Refrigerator, WD Hookup
- Laundry: Hookups
Features
- Ceiling Fan(s), WD Hookup
Interior area
- Total interior livable area: 1,492 sqft
Property
Parking
- Total spaces: 1
- Details: Contact manager
Features
- Exterior features: No Utilities included in rent
Details
- Parcel number: 0229080000
Construction
Type & style
- Home type: SingleFamily
- Property subtype: Single Family Residence
Community & HOA
Location
- Region: Jacksonville
Financial & listing details
- Lease term: Contact For Details
Price history
| Date | Event | Price |
|---|---|---|
| 10/28/2025 | Listed for rent | $1,345$1/sqft |
Source: Zillow Rentals | ||
| 10/13/2010 | Sold | $22,000-11.6%$15/sqft |
Source: Public Record | ||
| 9/4/2010 | Pending sale | $24,900$17/sqft |
Source: Watson Realty Corp #N543411 | ||
| 8/12/2010 | Price change | $24,900-16.7%$17/sqft |
Source: Watson Realty Corp #N543411 | ||
| 8/5/2010 | Price change | $29,900-8%$20/sqft |
Source: Watson Realty Corp #N543411 | ||

