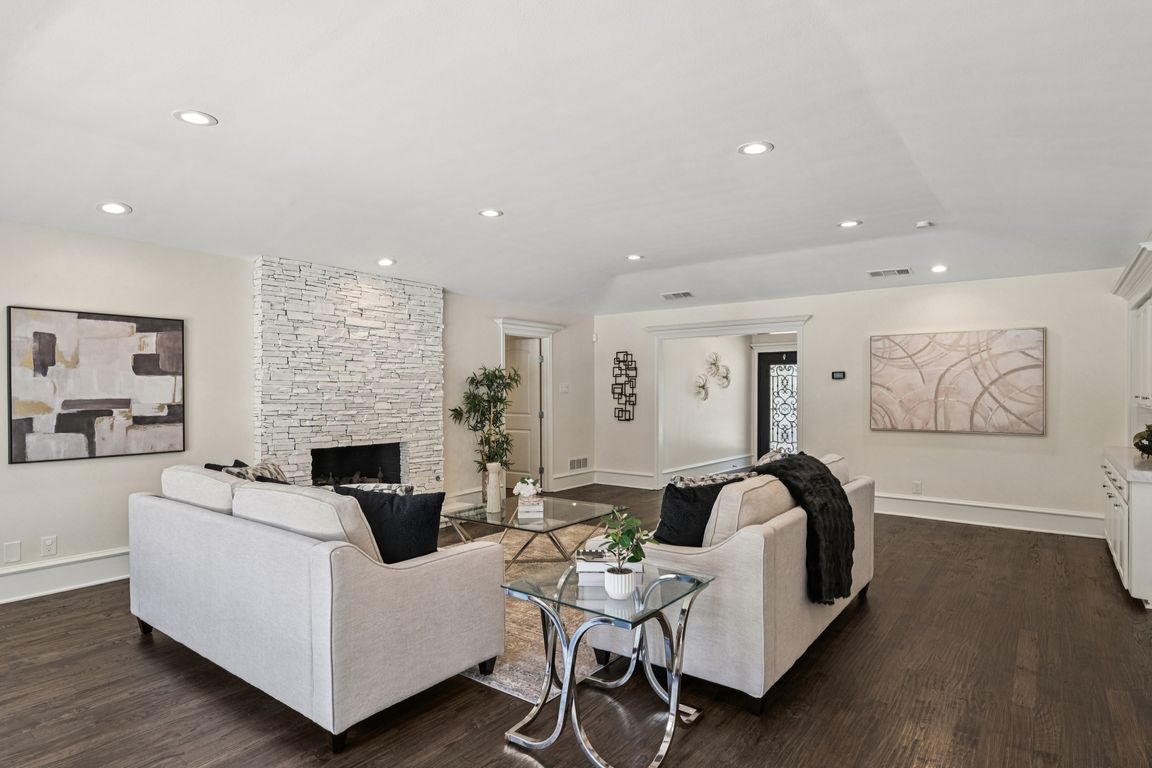Open: Sun 2pm-4pm

For sale
$1,699,000
5beds
4,072sqft
7023 Lupton Dr, Dallas, TX 75225
5beds
4,072sqft
Single family residence
Built in 1971
0.31 Acres
2 Attached garage spaces
$417 price/sqft
What's special
Sparkling poolStainless steel appliancesGenerous bedroomsSplit bedroom layoutNatural lightGourmet kitchenSurrounds the back patio
Great home for entertaining! Located in the heart of Preston Hollow’s Windsor Park, this exceptional one-story home has been beautifully updated and is truly move-in ready. Designed with comfort and style in mind, the floor plan features a split bedroom layout offering a private suite with its own bath and living ...
- 113 days |
- 1,689 |
- 79 |
Likely to sell faster than
Source: NTREIS,MLS#: 21010033
Travel times
Living Room
Kitchen
Primary Bedroom
Zillow last checked: 8 hours ago
Listing updated: 23 hours ago
Listed by:
Jude Nash 0618262 214-210-1500,
Ebby Halliday, REALTORS 214-210-1500
Source: NTREIS,MLS#: 21010033
Facts & features
Interior
Bedrooms & bathrooms
- Bedrooms: 5
- Bathrooms: 5
- Full bathrooms: 4
- 1/2 bathrooms: 1
Primary bedroom
- Features: Double Vanity, Jetted Tub, Separate Shower, Walk-In Closet(s)
- Level: First
- Dimensions: 19 x 15
Bedroom
- Features: Walk-In Closet(s)
- Level: First
- Dimensions: 15 x 13
Bedroom
- Features: Walk-In Closet(s)
- Level: First
- Dimensions: 13 x 14
Bedroom
- Level: First
- Dimensions: 14 x 16
Bedroom
- Level: First
- Dimensions: 16 x 14
Bonus room
- Level: First
- Dimensions: 12 x 11
Breakfast room nook
- Features: Built-in Features
- Level: First
- Dimensions: 12 x 12
Dining room
- Level: First
- Dimensions: 15 x 15
Kitchen
- Features: Built-in Features, Eat-in Kitchen, Stone Counters, Walk-In Pantry
- Level: First
- Dimensions: 11 x 16
Living room
- Features: Built-in Features, Fireplace
- Level: First
- Dimensions: 19 x 26
Living room
- Level: First
- Dimensions: 21 x 16
Media room
- Level: First
- Dimensions: 15 x 15
Utility room
- Features: Built-in Features, Utility Room, Utility Sink
- Level: First
- Dimensions: 8 x 7
Heating
- Central
Cooling
- Central Air
Appliances
- Included: Some Gas Appliances, Double Oven, Dishwasher, Gas Cooktop, Disposal, Microwave, Plumbed For Gas, Range, Refrigerator, Some Commercial Grade, Vented Exhaust Fan, Wine Cooler
- Laundry: Washer Hookup, Dryer Hookup, Laundry in Utility Room
Features
- Built-in Features, Open Floorplan, Pantry, Cable TV, Walk-In Closet(s)
- Flooring: Ceramic Tile, Hardwood
- Has basement: No
- Number of fireplaces: 1
- Fireplace features: Gas Starter, Stone
Interior area
- Total interior livable area: 4,072 sqft
Video & virtual tour
Property
Parking
- Total spaces: 2
- Parking features: Circular Driveway
- Attached garage spaces: 2
- Has uncovered spaces: Yes
Features
- Levels: One
- Stories: 1
- Exterior features: Courtyard
- Pool features: Heated, In Ground, Pool, Pool/Spa Combo
- Fencing: Wood
Lot
- Size: 0.31 Acres
- Dimensions: 97 x 140
- Features: Interior Lot, Landscaped, Sprinkler System
Details
- Parcel number: 00000403383480000
Construction
Type & style
- Home type: SingleFamily
- Architectural style: Traditional,Detached
- Property subtype: Single Family Residence
Materials
- Brick
- Foundation: Slab
- Roof: Composition
Condition
- Year built: 1971
Utilities & green energy
- Sewer: Public Sewer
- Water: Public
- Utilities for property: Sewer Available, Water Available, Cable Available
Community & HOA
Community
- Features: Curbs
- Security: Security System
- Subdivision: Windsor Park 08
HOA
- Has HOA: No
Location
- Region: Dallas
Financial & listing details
- Price per square foot: $417/sqft
- Tax assessed value: $1,700,000
- Annual tax amount: $37,996
- Date on market: 7/28/2025
- Cumulative days on market: 114 days
- Listing terms: Cash,Conventional