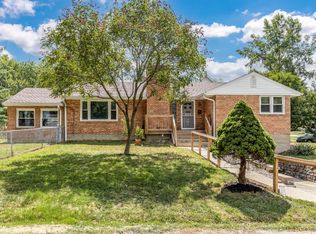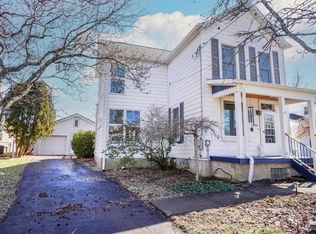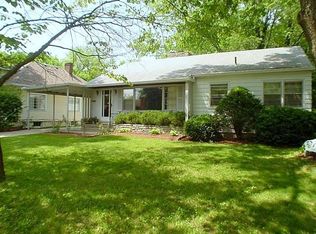Sold for $351,500
$351,500
7023 Martha Rd, Cincinnati, OH 45230
3beds
1,370sqft
Single Family Residence
Built in 1994
8,145.72 Square Feet Lot
$354,700 Zestimate®
$257/sqft
$2,149 Estimated rent
Home value
$354,700
$323,000 - $387,000
$2,149/mo
Zestimate® history
Loading...
Owner options
Explore your selling options
What's special
Adorable ranch Above ground pool 2 weeks old, Water Heater 2021, Roof 2020, driveway expansion and side walk to the back yard 2022. Both fireplaces are now gas and upgraded. Fireplace is unique it is a pass-through fireplace between the living and bedroom. Egress window in the basement 2024. Wet bar in basement. Whole house humidifier 2025. All new paint throughout just recently done/ New kitchen appliances 2022. All toilets updated.
Zillow last checked: 8 hours ago
Listing updated: July 09, 2025 at 02:40pm
Listed by:
Lesley P Lake 513-368-6466,
Coldwell Banker Realty 513-321-9944,
Leona L Fannin 937-515-6255,
Coldwell Banker Realty
Bought with:
Brit M Roberts, 2013002378
Coldwell Banker Realty, Anders
Source: Cincy MLS,MLS#: 1843190 Originating MLS: Cincinnati Area Multiple Listing Service
Originating MLS: Cincinnati Area Multiple Listing Service

Facts & features
Interior
Bedrooms & bathrooms
- Bedrooms: 3
- Bathrooms: 3
- Full bathrooms: 3
Primary bedroom
- Features: Fireplace, Wood Floor
- Level: First
- Area: 210
- Dimensions: 15 x 14
Bedroom 2
- Level: First
- Area: 156
- Dimensions: 12 x 13
Bedroom 3
- Level: Lower
- Area: 156
- Dimensions: 13 x 12
Bedroom 4
- Area: 0
- Dimensions: 0 x 0
Bedroom 5
- Area: 0
- Dimensions: 0 x 0
Primary bathroom
- Features: Other
Bathroom 1
- Features: Full
- Level: First
Bathroom 2
- Features: Full
- Level: First
Bathroom 3
- Features: Full
- Level: Lower
Dining room
- Level: First
- Area: 306
- Dimensions: 18 x 17
Family room
- Area: 0
- Dimensions: 0 x 0
Great room
- Features: Fireplace, Wood Floor
- Level: First
- Area: 306
- Dimensions: 18 x 17
Kitchen
- Features: Galley, Walkout, Wood Cabinets, Wood Floor
- Area: 143
- Dimensions: 11 x 13
Living room
- Area: 0
- Dimensions: 0 x 0
Office
- Area: 0
- Dimensions: 0 x 0
Heating
- Forced Air, Gas
Cooling
- Central Air
Appliances
- Included: Dishwasher, Microwave, Oven/Range, Refrigerator, Electric Water Heater
Features
- Windows: Double Hung
- Basement: Full,Finished,Laminate Floor
- Number of fireplaces: 1
- Fireplace features: Gas, Great Room, Master Bedroom
Interior area
- Total structure area: 1,370
- Total interior livable area: 1,370 sqft
Property
Parking
- Parking features: Driveway, Garage Door Opener
- Has uncovered spaces: Yes
Features
- Levels: One
- Stories: 1
- Patio & porch: Patio
- Has private pool: Yes
- Pool features: Above Ground
- Fencing: Metal
Lot
- Size: 8,145 sqft
Details
- Parcel number: 5000272005300
- Zoning description: Residential
Construction
Type & style
- Home type: SingleFamily
- Architectural style: Other
- Property subtype: Single Family Residence
Materials
- Other
- Foundation: Concrete Perimeter
- Roof: Shingle
Condition
- New construction: No
- Year built: 1994
Utilities & green energy
- Electric: 220 Volts
- Gas: Natural
- Sewer: Public Sewer
- Water: Public
Community & neighborhood
Community
- Community features: Golf
Location
- Region: Cincinnati
HOA & financial
HOA
- Has HOA: No
Other
Other facts
- Listing terms: No Special Financing,VA Loan
Price history
| Date | Event | Price |
|---|---|---|
| 7/9/2025 | Sold | $351,500+0.5%$257/sqft |
Source: | ||
| 6/9/2025 | Pending sale | $349,900$255/sqft |
Source: | ||
| 6/6/2025 | Listed for sale | $349,900+86.6%$255/sqft |
Source: | ||
| 11/18/2020 | Sold | $187,500-6.2%$137/sqft |
Source: | ||
| 10/4/2020 | Pending sale | $199,900$146/sqft |
Source: Keller Williams Advisors #1676815 Report a problem | ||
Public tax history
| Year | Property taxes | Tax assessment |
|---|---|---|
| 2024 | $3,995 +5.1% | $65,625 |
| 2023 | $3,800 -15.4% | $65,625 -5.1% |
| 2022 | $4,491 +16% | $69,118 |
Find assessor info on the county website
Neighborhood: Fruit Hill
Nearby schools
GreatSchools rating
- 8/10Sherwood Elementary SchoolGrades: PK-6Distance: 0.6 mi
- 8/10Nagel Middle SchoolGrades: 6-8Distance: 1.9 mi
- 8/10Turpin High SchoolGrades: 9-12Distance: 1.9 mi
Get a cash offer in 3 minutes
Find out how much your home could sell for in as little as 3 minutes with a no-obligation cash offer.
Estimated market value
$354,700


