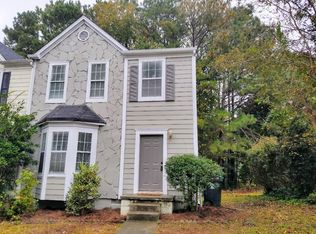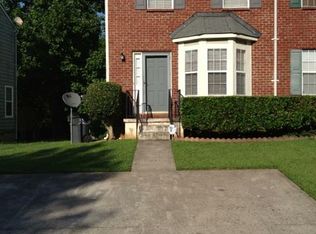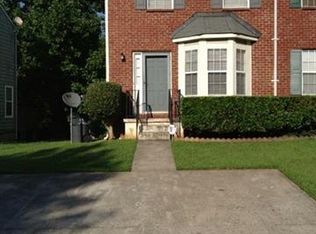2 Bed/ 2.5 Bath home in Austell. This home features carpet and tile flooring. Laminate flooring in the living room. Stainless steel appliance package includes: Refrigerator,Stove,Microwave,Dishwasher. Other Features: Gas water heater & Central cooling. Washer & Dryer hookups in 2nd level. Wood burning fireplace. Contact us at support@gkhouses or visit our website if you have any questions about this home. Please verify all listing details before leasing. This property allows self guided viewing without an appointment. Contact for details.
This property is off market, which means it's not currently listed for sale or rent on Zillow. This may be different from what's available on other websites or public sources.


