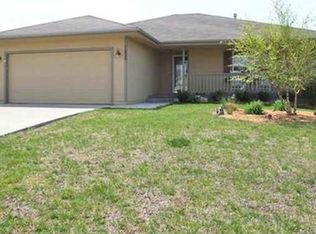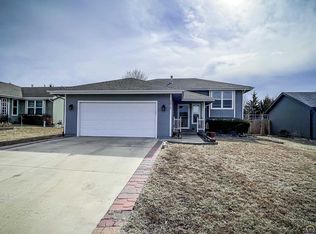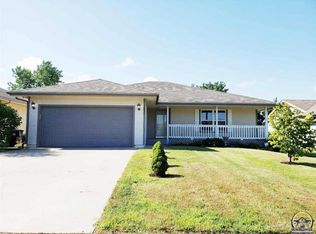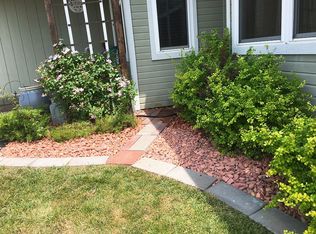Sold on 06/30/25
Price Unknown
7023 SW 19th Ln, Topeka, KS 66615
3beds
1,980sqft
Single Family Residence, Residential
Built in 2007
8,712 Square Feet Lot
$302,900 Zestimate®
$--/sqft
$2,013 Estimated rent
Home value
$302,900
$257,000 - $354,000
$2,013/mo
Zestimate® history
Loading...
Owner options
Explore your selling options
What's special
Welcome to 7023 SW 19th Ln — a beautifully updated 3-bedroom, 3-bath home in the highly sought-after Washburn Rural School District! Nestled on a quiet street in southwest Topeka, this home offers modern comfort, energy efficiency, and stylish features throughout. Step inside to find freshly painted interiors, stunning vaulted ceilings, and durable luxury vinyl tile (LVT) flooring. The main level includes two bedrooms, including a primary suite with private bath, plus a bright and open living area. Downstairs, you'll love the newly finished basement bedroom with a massive walk-in closet, a second living space, and a newly finished bath. One of the standout features of this home is the fully paid-off solar panel system, which drastically reduces utility costs — making average monthly bills incredibly low. Plus, the new A/C unit (installed within the last year) provides peace of mind and year-round comfort. Outside, enjoy a lovely fenced backyard perfect for pets, gatherings, or gardening, and an attached 2-car garage for extra storage. This home truly has it all — efficiency, updates, space, and location. Don’t wait — schedule your private showing today!
Zillow last checked: 8 hours ago
Listing updated: June 30, 2025 at 06:01pm
Listed by:
Patrick Habiger 785-969-6080,
KW One Legacy Partners, LLC
Bought with:
Nicholas Lauber, 00251504
Coldwell Banker American Home
Source: Sunflower AOR,MLS#: 239559
Facts & features
Interior
Bedrooms & bathrooms
- Bedrooms: 3
- Bathrooms: 3
- Full bathrooms: 3
Primary bedroom
- Level: Main
- Area: 165
- Dimensions: 15 x 11
Bedroom 2
- Level: Main
- Area: 154
- Dimensions: 14 x 11
Bedroom 3
- Level: Basement
- Area: 129.15
- Dimensions: 12.3 x 10.5
Dining room
- Level: Main
- Area: 110
- Dimensions: 10 x 11
Family room
- Level: Basement
- Dimensions: 16 x 13 + 12 x 13
Kitchen
- Level: Main
- Area: 99
- Dimensions: 11 x 9
Laundry
- Level: Basement
Living room
- Level: Main
- Area: 232
- Dimensions: 16 x 14.5
Heating
- Natural Gas
Cooling
- Central Air
Appliances
- Included: Electric Cooktop, Microwave, Dishwasher, Refrigerator, Disposal
- Laundry: In Basement
Features
- Sheetrock, Vaulted Ceiling(s)
- Flooring: Laminate, Carpet
- Windows: Insulated Windows
- Basement: Concrete,Full,Finished
- Has fireplace: No
Interior area
- Total structure area: 1,980
- Total interior livable area: 1,980 sqft
- Finished area above ground: 1,087
- Finished area below ground: 893
Property
Parking
- Total spaces: 2
- Parking features: Attached
- Attached garage spaces: 2
Features
- Patio & porch: Patio
- Fencing: Fenced,Chain Link,Privacy
Lot
- Size: 8,712 sqft
- Dimensions: 60 x 147
- Features: Sidewalk
Details
- Parcel number: R53986
- Special conditions: Standard,Arm's Length
Construction
Type & style
- Home type: SingleFamily
- Architectural style: Ranch
- Property subtype: Single Family Residence, Residential
Materials
- Frame
- Roof: Composition
Condition
- Year built: 2007
Utilities & green energy
- Water: Public
Community & neighborhood
Location
- Region: Topeka
- Subdivision: Hidden Valley
Price history
| Date | Event | Price |
|---|---|---|
| 6/30/2025 | Sold | -- |
Source: | ||
| 6/2/2025 | Pending sale | $285,000$144/sqft |
Source: | ||
| 5/28/2025 | Listed for sale | $285,000$144/sqft |
Source: | ||
| 9/6/2007 | Sold | -- |
Source: Agent Provided | ||
Public tax history
| Year | Property taxes | Tax assessment |
|---|---|---|
| 2025 | -- | $25,940 +3% |
| 2024 | $4,940 +2.8% | $25,184 +2% |
| 2023 | $4,806 +4.9% | $24,691 +10.7% |
Find assessor info on the county website
Neighborhood: 66615
Nearby schools
GreatSchools rating
- 6/10Wanamaker Elementary SchoolGrades: PK-6Distance: 1.4 mi
- 6/10Washburn Rural Middle SchoolGrades: 7-8Distance: 5.5 mi
- 8/10Washburn Rural High SchoolGrades: 9-12Distance: 5.4 mi
Schools provided by the listing agent
- Elementary: Wanamaker Elementary School/USD 437
- Middle: Washburn Rural Middle School/USD 437
- High: Washburn Rural High School/USD 437
Source: Sunflower AOR. This data may not be complete. We recommend contacting the local school district to confirm school assignments for this home.



