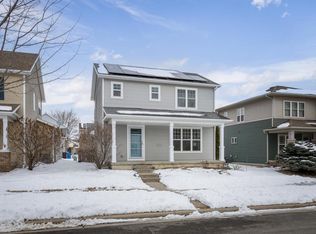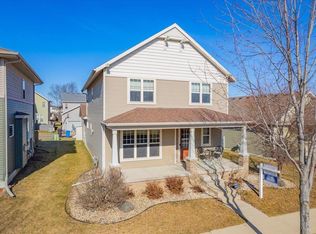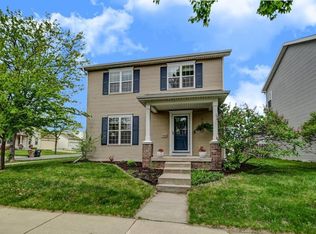Closed
$410,000
7024 Dewdrop Drive, Madison, WI 53719
3beds
1,734sqft
Single Family Residence
Built in 2006
3,920.4 Square Feet Lot
$418,800 Zestimate®
$236/sqft
$2,447 Estimated rent
Home value
$418,800
$394,000 - $448,000
$2,447/mo
Zestimate® history
Loading...
Owner options
Explore your selling options
What's special
From the front porch to the back deck, this home has much to offer! Wood flooring brings you from the living room to the kitchen and front office/den area. The Kitchen offers a Wolf gas Range, Sub-Zero Fridge, LG Microwave and Dishwasher. Spacious 2nd floor bedrooms with the Primary Bedroom having a large walk-in closet. The unfinished basement, with a bathroom stubbed for plumbing, allows you to create a space of your own! Two car garage with the driveway leading to a carriage lane.
Zillow last checked: 8 hours ago
Listing updated: December 16, 2024 at 06:08pm
Listed by:
Max Peternell Home:608-206-4201,
Bruner Realty & Management
Bought with:
Lane Manning
Source: WIREX MLS,MLS#: 1986492 Originating MLS: South Central Wisconsin MLS
Originating MLS: South Central Wisconsin MLS
Facts & features
Interior
Bedrooms & bathrooms
- Bedrooms: 3
- Bathrooms: 3
- Full bathrooms: 2
- 1/2 bathrooms: 1
Primary bedroom
- Level: Upper
- Area: 204
- Dimensions: 17 x 12
Bedroom 2
- Level: Upper
- Area: 121
- Dimensions: 11 x 11
Bedroom 3
- Level: Upper
- Area: 100
- Dimensions: 10 x 10
Bathroom
- Features: Stubbed For Bathroom on Lower, At least 1 Tub, Master Bedroom Bath: Full, Master Bedroom Bath, Master Bedroom Bath: Tub/Shower Combo
Family room
- Level: Main
- Area: 110
- Dimensions: 10 x 11
Kitchen
- Level: Main
- Area: 100
- Dimensions: 10 x 10
Living room
- Level: Main
- Area: 234
- Dimensions: 18 x 13
Heating
- Natural Gas, Forced Air
Cooling
- Central Air
Appliances
- Included: Range/Oven, Refrigerator, Dishwasher, Microwave, Disposal, Washer, Dryer, Water Softener
Features
- Walk-In Closet(s), High Speed Internet, Breakfast Bar
- Flooring: Wood or Sim.Wood Floors
- Basement: Full,Sump Pump,Concrete
Interior area
- Total structure area: 1,734
- Total interior livable area: 1,734 sqft
- Finished area above ground: 1,734
- Finished area below ground: 0
Property
Parking
- Total spaces: 2
- Parking features: 2 Car, Attached, Garage Door Opener
- Attached garage spaces: 2
Features
- Levels: Two
- Stories: 2
- Patio & porch: Deck
Lot
- Size: 3,920 sqft
- Features: Sidewalks
Details
- Parcel number: 060811428031
- Zoning: TR-C3
- Special conditions: Arms Length
Construction
Type & style
- Home type: SingleFamily
- Architectural style: Contemporary,Colonial
- Property subtype: Single Family Residence
Materials
- Vinyl Siding, Brick
Condition
- 11-20 Years
- New construction: No
- Year built: 2006
Utilities & green energy
- Sewer: Public Sewer
- Water: Public
- Utilities for property: Cable Available
Community & neighborhood
Location
- Region: Madison
- Subdivision: Heather Glen
- Municipality: Madison
HOA & financial
HOA
- Has HOA: Yes
- HOA fee: $275 annually
Price history
| Date | Event | Price |
|---|---|---|
| 12/16/2024 | Sold | $410,000-4.6%$236/sqft |
Source: | ||
| 12/4/2024 | Pending sale | $429,900$248/sqft |
Source: | ||
| 11/14/2024 | Contingent | $429,900$248/sqft |
Source: | ||
| 10/14/2024 | Price change | $429,900-2.1%$248/sqft |
Source: | ||
| 9/25/2024 | Listed for sale | $439,000+78.5%$253/sqft |
Source: | ||
Public tax history
| Year | Property taxes | Tax assessment |
|---|---|---|
| 2024 | $8,497 +4.9% | $434,100 +8% |
| 2023 | $8,098 | $401,900 +11% |
| 2022 | -- | $362,100 +10% |
Find assessor info on the county website
Neighborhood: 53719
Nearby schools
GreatSchools rating
- 6/10Cesar Chavez Elementary SchoolGrades: PK-5Distance: 0.6 mi
- 4/10Toki Middle SchoolGrades: 6-8Distance: 2.7 mi
- 8/10Memorial High SchoolGrades: 9-12Distance: 4.2 mi
Schools provided by the listing agent
- Elementary: Chavez
- Middle: Toki
- High: Memorial
- District: Madison
Source: WIREX MLS. This data may not be complete. We recommend contacting the local school district to confirm school assignments for this home.

Get pre-qualified for a loan
At Zillow Home Loans, we can pre-qualify you in as little as 5 minutes with no impact to your credit score.An equal housing lender. NMLS #10287.
Sell for more on Zillow
Get a free Zillow Showcase℠ listing and you could sell for .
$418,800
2% more+ $8,376
With Zillow Showcase(estimated)
$427,176

