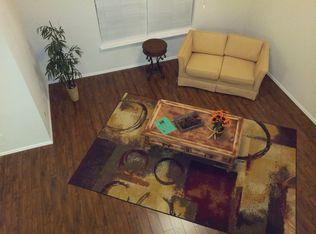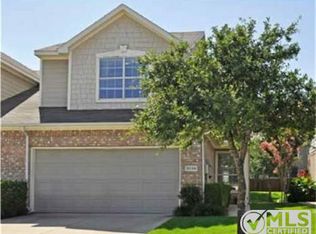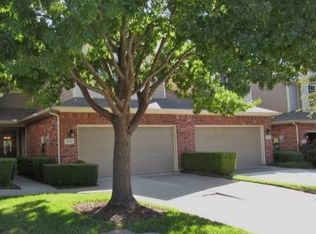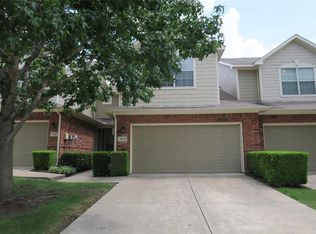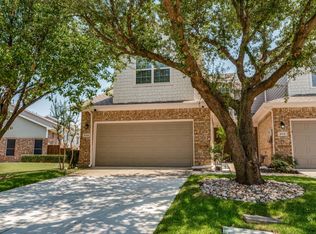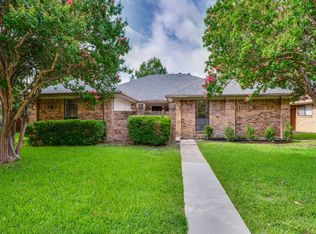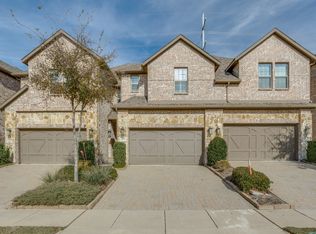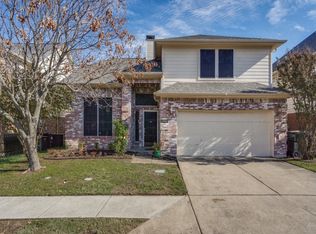RARE 3 BEDROOM, 2.5 BATH END UNIT TOWNHOME with PRIMARY DOWNSTAIRS. Updates include New Bosch Dishwasher installed 2023, New Carpet, Cabinet Pulls in Kitchen & Bath, Ceiling Fan in Office, Bathroom Sink Faucets, Primary Bath Shower Enclosure, Shower & Tub Hardware, New Water Heater Expansion Tank, Garage Door Keypad, Backdoor Enclosed Blinds, Video Door Bell, Video Driveway Light, Smart Switches & Doorknobs. This Home is Located in a Beautiful Community which has a Community Center, Swimming Pools, Greenbelts & Lots of Trees. Located near Arbor Hills Nature Preserve, close to Major Highway & Hospitals. Less than 5 Miles to Great Entertainment & Shopping at Grandscape, Willow Bend, Shops of Legacy & Legacy West. Back Patio is Fenced & backs a Greenbelt. A Must See!
For sale
Price cut: $10.1K (11/12)
$419,900
7024 Eagle Vail Dr, Plano, TX 75093
3beds
1,939sqft
Est.:
Townhouse
Built in 2001
4,225.32 Square Feet Lot
$415,200 Zestimate®
$217/sqft
$370/mo HOA
What's special
Garage door keypadEnd unit townhomeNew bosch dishwasherPrimary downstairsNew carpetShower and tub hardwareBathroom sink faucets
- 167 days |
- 354 |
- 15 |
Likely to sell faster than
Zillow last checked: 8 hours ago
Listing updated: November 13, 2025 at 09:45am
Listed by:
Brandon Litaker 0544061 817-789-5451,
Litaker Realty Inc. 817-789-5451,
Judy Litaker 0538167 817-455-5854,
Litaker Realty Inc.
Source: NTREIS,MLS#: 20982377
Tour with a local agent
Facts & features
Interior
Bedrooms & bathrooms
- Bedrooms: 3
- Bathrooms: 3
- Full bathrooms: 2
- 1/2 bathrooms: 1
Primary bedroom
- Features: Dual Sinks, En Suite Bathroom, Garden Tub/Roman Tub, Separate Shower
- Level: First
- Dimensions: 16 x 12
Bedroom
- Level: Second
- Dimensions: 12 x 12
Bedroom
- Level: Second
- Dimensions: 12 x 12
Dining room
- Level: First
- Dimensions: 7 x 8
Game room
- Level: Second
- Dimensions: 20 x 10
Kitchen
- Features: Built-in Features, Pantry, Stone Counters
- Level: First
- Dimensions: 13 x 10
Living room
- Level: First
- Dimensions: 20 x 13
Living room
- Level: First
- Dimensions: 20 x 13
Loft
- Level: Second
- Dimensions: 11 x 9
Utility room
- Features: Built-in Features
- Level: First
- Dimensions: 5 x 5
Heating
- Central
Cooling
- Central Air
Appliances
- Included: Dishwasher, Electric Range, Disposal, Microwave
Features
- Decorative/Designer Lighting Fixtures, High Speed Internet, Pantry, Cable TV, Walk-In Closet(s)
- Flooring: Carpet, Ceramic Tile, Wood
- Has basement: No
- Has fireplace: No
Interior area
- Total interior livable area: 1,939 sqft
Video & virtual tour
Property
Parking
- Total spaces: 2
- Parking features: Garage Faces Front
- Attached garage spaces: 2
Features
- Levels: Two
- Stories: 2
- Exterior features: Rain Gutters
- Pool features: None, Community
- Fencing: Wood
Lot
- Size: 4,225.32 Square Feet
- Features: Backs to Greenbelt/Park
Details
- Parcel number: R237629
Construction
Type & style
- Home type: Townhouse
- Architectural style: Traditional
- Property subtype: Townhouse
- Attached to another structure: Yes
Materials
- Brick
- Roof: Composition
Condition
- Year built: 2001
Utilities & green energy
- Sewer: Public Sewer
- Water: Public
- Utilities for property: Sewer Available, Water Available, Cable Available
Community & HOA
Community
- Features: Pool, Curbs, Sidewalks
- Subdivision: Pasquinellis Parker Estates Ph
HOA
- Has HOA: Yes
- Amenities included: Maintenance Front Yard
- Services included: All Facilities, Association Management, Insurance, Maintenance Grounds
- HOA fee: $370 monthly
- HOA name: Parker Estates
- HOA phone: 469-826-6713
Location
- Region: Plano
Financial & listing details
- Price per square foot: $217/sqft
- Tax assessed value: $456,002
- Annual tax amount: $7,580
- Date on market: 6/26/2025
- Cumulative days on market: 167 days
- Listing terms: Cash,Conventional,FHA,VA Loan
Estimated market value
$415,200
$394,000 - $436,000
$2,589/mo
Price history
Price history
| Date | Event | Price |
|---|---|---|
| 11/12/2025 | Price change | $419,900-2.3%$217/sqft |
Source: NTREIS #20982377 Report a problem | ||
| 9/18/2025 | Price change | $430,000-2.3%$222/sqft |
Source: NTREIS #20982377 Report a problem | ||
| 7/20/2025 | Price change | $440,000-3.3%$227/sqft |
Source: NTREIS #20982377 Report a problem | ||
| 6/26/2025 | Listed for sale | $455,000-0.4%$235/sqft |
Source: NTREIS #20982377 Report a problem | ||
| 4/27/2023 | Sold | -- |
Source: NTREIS #20284080 Report a problem | ||
Public tax history
Public tax history
| Year | Property taxes | Tax assessment |
|---|---|---|
| 2025 | $4,371 -5.3% | $456,002 +3.7% |
| 2024 | $4,616 +740.3% | $439,840 +15.9% |
| 2023 | $549 -67% | $379,661 +10% |
Find assessor info on the county website
BuyAbility℠ payment
Est. payment
$3,092/mo
Principal & interest
$2040
Property taxes
$535
Other costs
$517
Climate risks
Neighborhood: Parker Estates
Nearby schools
GreatSchools rating
- 6/10Indian Creek Elementary SchoolGrades: PK-5Distance: 1.5 mi
- 7/10Arbor Creek Middle SchoolGrades: 6-8Distance: 1.2 mi
- 7/10Hebron High SchoolGrades: 9-12Distance: 0.6 mi
Schools provided by the listing agent
- Elementary: Indian Creek
- Middle: Arbor Creek
- High: Hebron
- District: Lewisville ISD
Source: NTREIS. This data may not be complete. We recommend contacting the local school district to confirm school assignments for this home.
- Loading
- Loading
