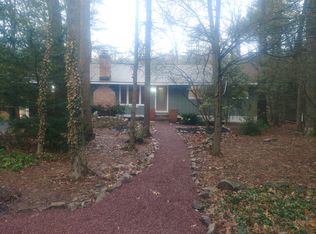Sold for $266,000
$266,000
7024 Hemlock Rd, Harrisburg, PA 17112
3beds
1,272sqft
Single Family Residence
Built in 1954
0.68 Acres Lot
$271,900 Zestimate®
$209/sqft
$1,818 Estimated rent
Home value
$271,900
$247,000 - $296,000
$1,818/mo
Zestimate® history
Loading...
Owner options
Explore your selling options
What's special
Charm and character exude in this secluded ranch style home in Ritzi Village off of Fishing Creek. Home is set on a 3/4-acre wooded corner lot and has 2 beds, loft area that could be 3rd bedroom and 1 bath. Kitchen boasts gas stove and eat in kitchen area, stone fireplace makes the living room cozy and comfortable, vaulted cathedral ceilings with skylight, formal dining room, library or sitting room, patio with hot tub, oversized 1 car garage and teeming with wildlife. Offers are coming in so we have set an offer deadline of Monday, August 4th at 12:00 (noon).
Zillow last checked: 8 hours ago
Listing updated: September 02, 2025 at 10:12am
Listed by:
Dani Louer 717-497-5529,
Berkshire Hathaway HomeServices Homesale Realty
Bought with:
Gillian Ogden, RS361475
Iron Valley Real Estate of Central PA
Source: Bright MLS,MLS#: PADA2047710
Facts & features
Interior
Bedrooms & bathrooms
- Bedrooms: 3
- Bathrooms: 1
- Full bathrooms: 1
- Main level bathrooms: 1
- Main level bedrooms: 2
Primary bedroom
- Level: Main
- Area: 176 Square Feet
- Dimensions: 16 x 11
Bedroom 2
- Level: Main
- Area: 96 Square Feet
- Dimensions: 8 x 12
Kitchen
- Level: Main
- Area: 144 Square Feet
- Dimensions: 12 x 12
Living room
- Level: Main
- Area: 253 Square Feet
- Dimensions: 23 x 11
Office
- Level: Main
- Area: 88 Square Feet
- Dimensions: 8 x 11
Heating
- Baseboard, Hot Water, Radiator, Wall Unit, Oil, Electric
Cooling
- Ductless, Electric
Appliances
- Included: Water Heater
Features
- Basement: Partial
- Number of fireplaces: 1
Interior area
- Total structure area: 1,272
- Total interior livable area: 1,272 sqft
- Finished area above ground: 1,272
- Finished area below ground: 0
Property
Parking
- Total spaces: 1
- Parking features: Garage Faces Front, Detached, Driveway, Off Site
- Garage spaces: 1
- Has uncovered spaces: Yes
Accessibility
- Accessibility features: None
Features
- Levels: One and One Half
- Stories: 1
- Pool features: None
Lot
- Size: 0.68 Acres
Details
- Additional structures: Above Grade, Below Grade
- Parcel number: 680020450000000
- Zoning: RESIDENTIAL
- Special conditions: Standard
Construction
Type & style
- Home type: SingleFamily
- Architectural style: Ranch/Rambler
- Property subtype: Single Family Residence
Materials
- Frame
- Foundation: Block
Condition
- New construction: No
- Year built: 1954
Utilities & green energy
- Sewer: Mound System
- Water: Well
Community & neighborhood
Location
- Region: Harrisburg
- Subdivision: Ritzie Village
- Municipality: WEST HANOVER TWP
Other
Other facts
- Listing agreement: Exclusive Right To Sell
- Ownership: Fee Simple
Price history
| Date | Event | Price |
|---|---|---|
| 9/2/2025 | Sold | $266,000+2.3%$209/sqft |
Source: | ||
| 8/5/2025 | Pending sale | $259,900$204/sqft |
Source: | ||
| 7/30/2025 | Listed for sale | $259,900+89.7%$204/sqft |
Source: | ||
| 9/26/2013 | Sold | $137,000-6.1%$108/sqft |
Source: Public Record Report a problem | ||
| 6/14/2013 | Listed for sale | $145,900+4.2%$115/sqft |
Source: Keller Williams of Central PA East #10239162 Report a problem | ||
Public tax history
| Year | Property taxes | Tax assessment |
|---|---|---|
| 2025 | $2,056 +6.5% | $74,200 |
| 2023 | $1,930 | $74,200 |
| 2022 | $1,930 | $74,200 |
Find assessor info on the county website
Neighborhood: 17112
Nearby schools
GreatSchools rating
- 5/10Mountain View Elementary SchoolGrades: K-5Distance: 5 mi
- 6/10Linglestown Middle SchoolGrades: 6-8Distance: 3.9 mi
- 5/10Central Dauphin Senior High SchoolGrades: 9-12Distance: 3.3 mi
Schools provided by the listing agent
- High: Central Dauphin
- District: Central Dauphin
Source: Bright MLS. This data may not be complete. We recommend contacting the local school district to confirm school assignments for this home.
Get pre-qualified for a loan
At Zillow Home Loans, we can pre-qualify you in as little as 5 minutes with no impact to your credit score.An equal housing lender. NMLS #10287.
Sell with ease on Zillow
Get a Zillow Showcase℠ listing at no additional cost and you could sell for —faster.
$271,900
2% more+$5,438
With Zillow Showcase(estimated)$277,338
