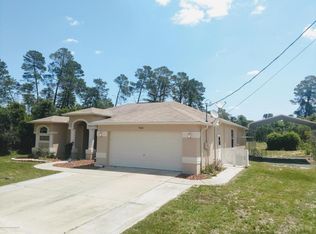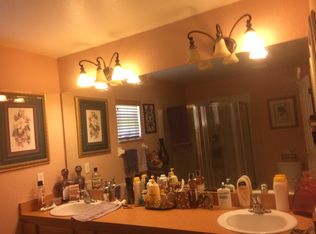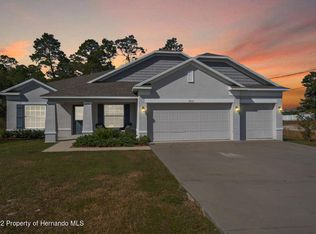ROYAL HIGHLANDS! Imported 20 x 20 porcelain tile throughout home and wood laminate floors in bedrooms. The master bathroom has double sinks and a heart shaped Jacuzzi tub. The fourth bedroom has it's own entrance through the french doors and a huge walk in closet. Boat/RV Storage area. The home has tinted windows throughout. LRG wood deck in the backyard. Home is wired for a pool and the lanai area is wired for a Jacuzzi/hot tub. Repaired Sinkhole and is completely insurable. Home is being sold ''as is'' for sellers convenience.
This property is off market, which means it's not currently listed for sale or rent on Zillow. This may be different from what's available on other websites or public sources.


