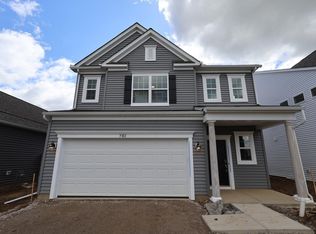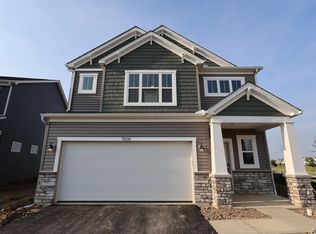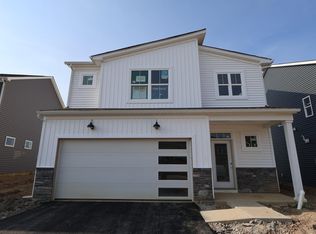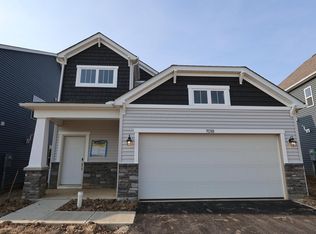Sold for $509,250 on 07/08/25
$509,250
7024 Unitas Loop, Powell, OH 43065
3beds
2,297sqft
Single Family Residence
Built in 2025
4,791.6 Square Feet Lot
$514,400 Zestimate®
$222/sqft
$2,860 Estimated rent
Home value
$514,400
$468,000 - $566,000
$2,860/mo
Zestimate® history
Loading...
Owner options
Explore your selling options
What's special
Welcome to your new home at 7024 Unitas Loop in Powell! This charming 3-bedroom, 2.5-bathroom house is a fantastic opportunity that combines modern comfort with thoughtful design. Situated in a sought-after community, this new home offers a perfect retreat while being conveniently located near amenities and major roadways.
As you step inside, you'll be greeted by a bright and airy space spread across 2 stories. The open floorplan seamlessly connects the living area to the kitchen, making it ideal for entertaining guests or spending quality time with family. The kitchen boasts a center island, providing ample space for meal preparation and casual dining. The family room fireplace is going to be perfect for those cold Ohio winter nights!
The owner's bedroom features an en-suite bathroom for added privacy and convenience. 2 additional bedrooms offer flexibility for a home office, gym, or guest accommodations. With a total of 2.5 bathrooms, mornings will be a breeze for everyone.
Outside, you'll find a spacious yard perfect for relaxing or hosting summertime gatherings. Whether you enjoy gardening, outdoor dining, or simply basking in the fresh air, this home caters to your outdoor lifestyle needs.
Living at 7024 Unitas Loop means enjoying the best of both worlds - a peaceful residential setting with easy access to nearby parks, shopping centers, dining options, and top-rated Olentangy schools.
Don't miss out on this wonderful opportunity to own a new construction home in Powell with modern amenities and comfortable living spaces!
Zillow last checked: 8 hours ago
Listing updated: July 08, 2025 at 01:43pm
Listed by:
Daniel V Tartabini 614-321-1139,
New Advantage, LTD
Bought with:
Brian McCartney, 2018004099
JMG Ohio
Source: Columbus and Central Ohio Regional MLS ,MLS#: 225020101
Facts & features
Interior
Bedrooms & bathrooms
- Bedrooms: 3
- Bathrooms: 3
- Full bathrooms: 2
- 1/2 bathrooms: 1
Heating
- Forced Air
Cooling
- Central Air
Features
- Flooring: Carpet, Ceramic/Porcelain, Vinyl
- Windows: Insulated Windows
- Number of fireplaces: 1
- Fireplace features: One, Direct Vent
- Common walls with other units/homes: No Common Walls
Interior area
- Total structure area: 2,297
- Total interior livable area: 2,297 sqft
Property
Parking
- Total spaces: 2
- Parking features: Garage Door Opener, Attached
- Attached garage spaces: 2
Features
- Levels: Two
- Patio & porch: Patio
Lot
- Size: 4,791 sqft
Details
- Parcel number: 31921033005000
- Special conditions: Standard
Construction
Type & style
- Home type: SingleFamily
- Architectural style: Traditional
- Property subtype: Single Family Residence
Materials
- Foundation: Slab
Condition
- New construction: Yes
- Year built: 2025
Details
- Warranty included: Yes
Utilities & green energy
- Sewer: Public Sewer
- Water: Public
Community & neighborhood
Location
- Region: Powell
- Subdivision: Liberty Grand
HOA & financial
HOA
- Has HOA: Yes
- HOA fee: $735 annually
- Amenities included: Bike/Walk Path, Park, Sidewalk
Other
Other facts
- Listing terms: VA Loan,FHA,Conventional
Price history
| Date | Event | Price |
|---|---|---|
| 7/8/2025 | Sold | $509,250$222/sqft |
Source: | ||
| 6/9/2025 | Pending sale | $509,250$222/sqft |
Source: | ||
| 4/3/2025 | Price change | $509,250+0.4%$222/sqft |
Source: | ||
| 3/5/2025 | Listed for sale | $507,250$221/sqft |
Source: | ||
Public tax history
| Year | Property taxes | Tax assessment |
|---|---|---|
| 2024 | -- | -- |
Find assessor info on the county website
Neighborhood: 43065
Nearby schools
GreatSchools rating
- 8/10Indian Springs Elementary SchoolGrades: PK-5Distance: 0.4 mi
- 8/10Hyatts Middle SchoolGrades: 6-8Distance: 0.9 mi
- 8/10Olentangy Liberty High SchoolGrades: 9-12Distance: 0.7 mi
Get a cash offer in 3 minutes
Find out how much your home could sell for in as little as 3 minutes with a no-obligation cash offer.
Estimated market value
$514,400
Get a cash offer in 3 minutes
Find out how much your home could sell for in as little as 3 minutes with a no-obligation cash offer.
Estimated market value
$514,400



