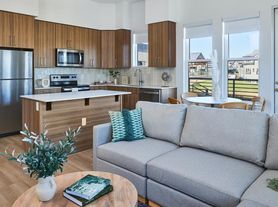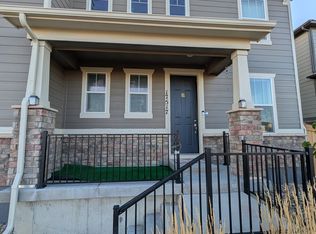7025 Cumbria Court
Additional Photography coming soon- Call with any Questions!
Split the payment You reserve the new home by paying 50% of the security deposit now, and the remaining balance before move-in.
Discover a spacious home at 7025 Cumbria Court. This 3-bedroom, 2.5-bathroom property offers 1,722 square feet of living space in Townes at Skyline Ridge community. The home features a private balcony, porch, and covered parking for two vehicles. Enjoy the convenience of an attached garage; a full suite of appliances is provided, including a washer and electric dryer. The property boasts both a balcony and a porch for outdoor relaxation. Contact us today to learn more about this well-equipped home and schedule a viewing.
_____
RENT WITH MYND
-Fast Online Application (valid for 30 days)
-Mobile App to Pay Rent and Track Services
-Affordable Renter's Insurance
Lease term: 12 months
ONE-TIME FEES
Non-refundable $59.00 Application Fee Per Adult
One Time Move In Fee $199
REQUIRED MONTHLY CHARGES*
$2895.00: Base Rent
Monthly admin fee equivalent to 1% of the current rent
*Estimated required monthly charges do not include the required costs of utilities or rental insurance, conditional fees including, but not limited to, pet fees, or optional fees.
CONDITIONAL FEES
This is a pet-friendly property! 3 Pets Max; Pet Move-In Fee $199 per pet; Pet Rent per pet varies based on Paw Score. Breed restrictions apply.
Mynd Property Management
Equal Opportunity Housing
License # ER.100056231
Mynd Property Management does not advertise on Craigslist or Facebook Marketplace. We will never ask you to wire money or pay with gift cards. Please report any fraudulent ads to your Leasing Associate. Federal Occupancy Guidelines: 2 per bedroom + 1 additional occupant; 2 per studio. Please contact us for move-in policy and available move-in date.
Townhouse for rent
$2,895/mo
7025 Cumbria Ct, Castle Pines, CO 80108
3beds
1,722sqft
Price may not include required fees and charges.
Townhouse
Available now
Cats, dogs OK
Air conditioner, central air
In unit laundry
2 Attached garage spaces parking
Electric
What's special
Private balconyAttached garageFull suite of appliancesWasher and electric dryerOutdoor relaxation
- 7 days |
- -- |
- -- |
Travel times
Looking to buy when your lease ends?
Consider a first-time homebuyer savings account designed to grow your down payment with up to a 6% match & a competitive APY.
Facts & features
Interior
Bedrooms & bathrooms
- Bedrooms: 3
- Bathrooms: 3
- Full bathrooms: 2
- 1/2 bathrooms: 1
Heating
- Electric
Cooling
- Air Conditioner, Central Air
Appliances
- Included: Dishwasher, Disposal, Dryer, Microwave, Range Oven, Refrigerator, Washer
- Laundry: In Unit
Features
- Attic: Yes
Interior area
- Total interior livable area: 1,722 sqft
Property
Parking
- Total spaces: 2
- Parking features: Attached, Garage, Covered
- Has attached garage: Yes
- Details: Contact manager
Features
- Patio & porch: Porch
- Exterior features: Balcony, DoublePaneWindows, Heating: Electric, Sewage included in rent
Details
- Parcel number: 235103316009
Construction
Type & style
- Home type: Townhouse
- Property subtype: Townhouse
Condition
- Year built: 2023
Utilities & green energy
- Utilities for property: Sewage
Building
Management
- Pets allowed: Yes
Community & HOA
Location
- Region: Castle Pines
Financial & listing details
- Lease term: 12 months
Price history
| Date | Event | Price |
|---|---|---|
| 11/5/2025 | Listed for rent | $2,895-3.5%$2/sqft |
Source: Zillow Rentals | ||
| 6/13/2025 | Listing removed | $2,999$2/sqft |
Source: Zillow Rentals | ||
| 5/29/2025 | Price change | $2,999-1.7%$2/sqft |
Source: Zillow Rentals | ||
| 5/10/2025 | Listed for rent | $3,050$2/sqft |
Source: Zillow Rentals | ||
| 6/30/2023 | Sold | $555,760$323/sqft |
Source: Public Record | ||

