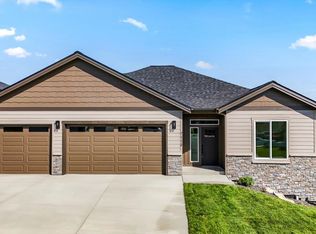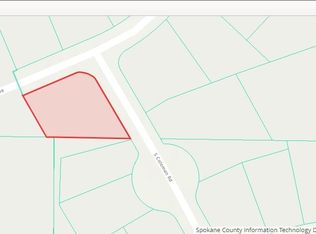Closed
$670,000
7025 E Beverly Ave, Spokane, WA 99212
3beds
2baths
3,440sqft
Single Family Residence
Built in 2025
7,405.2 Square Feet Lot
$671,800 Zestimate®
$195/sqft
$3,064 Estimated rent
Home value
$671,800
$631,000 - $719,000
$3,064/mo
Zestimate® history
Loading...
Owner options
Explore your selling options
What's special
NEW 2025 DAYLIGHT RANCHER | BETWEEN DOWNTOWN & THE VALLEY Wake to sun-splashed hillside views, hike Dishman Hills five minutes away, then be at Costco, Sacred Heart or Spokane Int’l Airport in under 10/15. This 3440 sq ft home delivers true main-level living plus untapped equity below. The great room soars with vaulted ceiling, wall of windows, elec fireplace and deck overlooking a 1.5-acre greenbelt—no rear neighbors! A chef-ready kitchen pairs miles of shaker cabinetry with an oversized pantry, tile splash and quartz island made for gatherings. Retreat to the luxe primary suite: tiled shower, double vanity and California closets. Two bright guest rooms and a full bath complete the main. The walk-out lower level is framed & plumbed for two more bdrms, bath and media/game lounge—perfect for multigenerational living or future rental income. 2-car garage includes a heated 11×11 workshop/salon. Stone accents, sprinklers, high-speed internet, gas heat + A/C and more. Finish the basement and watch your value soar.
Zillow last checked: 8 hours ago
Listing updated: October 30, 2025 at 04:11pm
Listed by:
Konstantin Velikodnyy 509-994-3226,
Kelly Right Real Estate of Spokane,
Jared Urbick 509-262-4178,
Kelly Right Real Estate of Spokane
Source: SMLS,MLS#: 202519722
Facts & features
Interior
Bedrooms & bathrooms
- Bedrooms: 3
- Bathrooms: 2
Basement
- Level: Basement
First floor
- Level: First
- Area: 1789 Square Feet
Other
- Level: Second
Heating
- Natural Gas, Heat Pump
Cooling
- Central Air
Appliances
- Included: Free-Standing Range, Dishwasher, Refrigerator, Disposal, Washer, Dryer
Features
- Windows: Windows Vinyl
- Basement: Full,Unfinished,Daylight
- Number of fireplaces: 1
- Fireplace features: Insert
Interior area
- Total structure area: 3,440
- Total interior livable area: 3,440 sqft
Property
Parking
- Total spaces: 2
- Parking features: Attached, Garage Door Opener
- Garage spaces: 2
Features
- Levels: One
- Stories: 1
- Has view: Yes
- View description: City, Mountain(s), Territorial
Lot
- Size: 7,405 sqft
- Features: Sprinkler - Automatic, Surveyed
Details
- Parcel number: 35244.4411
Construction
Type & style
- Home type: SingleFamily
- Architectural style: Ranch,Contemporary
- Property subtype: Single Family Residence
Materials
- Stone Veneer, Masonite
- Roof: Composition
Condition
- New construction: Yes
- Year built: 2025
Community & neighborhood
Location
- Region: Spokane
Other
Other facts
- Listing terms: FHA,VA Loan,Conventional,Cash
- Road surface type: Paved
Price history
| Date | Event | Price |
|---|---|---|
| 10/29/2025 | Sold | $670,000-2.8%$195/sqft |
Source: | ||
| 8/10/2025 | Pending sale | $689,500$200/sqft |
Source: | ||
| 7/3/2025 | Price change | $689,500-1.4%$200/sqft |
Source: | ||
| 7/1/2025 | Listed for sale | $699,500$203/sqft |
Source: | ||
| 7/1/2025 | Listing removed | $699,500$203/sqft |
Source: | ||
Public tax history
| Year | Property taxes | Tax assessment |
|---|---|---|
| 2024 | $1,124 +1.5% | $105,000 |
| 2023 | $1,107 +51.8% | $105,000 +50% |
| 2022 | $730 +703.6% | $70,000 +11.1% |
Find assessor info on the county website
Neighborhood: 99212
Nearby schools
GreatSchools rating
- 7/10Lincoln Heights Elementary SchoolGrades: PK-6Distance: 2.6 mi
- 5/10Chase Middle SchoolGrades: 7-8Distance: 2.1 mi
- 7/10Ferris High SchoolGrades: 9-12Distance: 3.1 mi
Schools provided by the listing agent
- Elementary: Lincoln
- Middle: Chase
- High: Ferris
- District: Spokane Dist 81
Source: SMLS. This data may not be complete. We recommend contacting the local school district to confirm school assignments for this home.

Get pre-qualified for a loan
At Zillow Home Loans, we can pre-qualify you in as little as 5 minutes with no impact to your credit score.An equal housing lender. NMLS #10287.
Sell for more on Zillow
Get a free Zillow Showcase℠ listing and you could sell for .
$671,800
2% more+ $13,436
With Zillow Showcase(estimated)
$685,236
