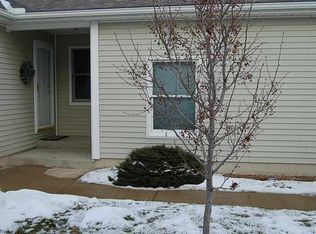Sold
$265,500
7025 Gilroy Ct, Spring Arbor, MI 49283
2beds
2,052sqft
Condominium
Built in 1999
-- sqft lot
$279,400 Zestimate®
$129/sqft
$2,274 Estimated rent
Home value
$279,400
$235,000 - $332,000
$2,274/mo
Zestimate® history
Loading...
Owner options
Explore your selling options
What's special
This condo has 2 spacious bedrooms plus a loft for a cozy reading or home office and 3 full baths. Adding the finished walkout basement makes for just under 2000 square feet of living space. The upgraded kitchen has quartz countertops, newer appliances and a dining space large enough for a full size table. There are plenty of windows on three sides plus skylights in the living room and loft to bring in natural light throughout the day while the ceiling fans keep the condo cool and comfortable. The vaulted ceilings and attached three season room create a spacious main floor and the full finished basement adds additional rec room area and large storage. The condo offers a main floor laundry, new furnace and water heater and heated 2 car garage.
Zillow last checked: 8 hours ago
Listing updated: August 05, 2024 at 10:11am
Listed by:
Dennis O'Hare 734-395-3683,
Top Tier Realty, LLC,
Mary O'Hare 734-787-1106,
Top Tier Realty, LLC
Bought with:
MaryKay Gibson
Source: MichRIC,MLS#: 24033479
Facts & features
Interior
Bedrooms & bathrooms
- Bedrooms: 2
- Bathrooms: 3
- Full bathrooms: 3
- Main level bedrooms: 2
Primary bedroom
- Description: Walk in Closet
- Level: Main
- Area: 254.2
- Dimensions: 20.50 x 12.40
Bedroom 2
- Level: Main
- Area: 108.88
- Dimensions: 9.80 x 11.11
Primary bathroom
- Description: Step in shower
- Level: Main
- Area: 69.3
- Dimensions: 6.60 x 10.50
Bathroom 2
- Description: Tub and Shower
- Level: Main
- Area: 49.35
- Dimensions: 4.70 x 10.50
Bathroom 3
- Description: Large
- Level: Lower
- Area: 77.7
- Dimensions: 7.40 x 10.50
Dining area
- Description: Large
- Level: Main
- Area: 163
- Dimensions: 10.00 x 16.30
Family room
- Description: Vaulted Ceiling, Sky Light
- Level: Main
- Area: 376.97
- Dimensions: 23.40 x 16.11
Kitchen
- Description: Quartz Counter Tops
- Level: Main
- Area: 106.59
- Dimensions: 11.70 x 9.11
Laundry
- Description: Side by side Washer & Dryer
- Level: Main
Loft
- Description: Open, Sky Light
- Level: Upper
- Area: 123.9
- Dimensions: 11.80 x 10.50
Other
- Description: Three Season Room
- Level: Main
- Area: 87.01
- Dimensions: 7.70 x 11.30
Recreation
- Description: Open walk out to patio
- Level: Lower
- Area: 723.25
- Dimensions: 26.11 x 27.70
Heating
- Forced Air, Wall Furnace
Cooling
- Central Air
Appliances
- Included: Humidifier, Dishwasher, Disposal, Dryer, Freezer, Microwave, Oven, Range, Refrigerator, Washer, Water Softener Owned
- Laundry: Main Level
Features
- Eat-in Kitchen, Pantry
- Flooring: Carpet, Laminate, Vinyl
- Windows: Skylight(s), Window Treatments
- Basement: Walk-Out Access
- Number of fireplaces: 1
- Fireplace features: Family Room, Gas Log
Interior area
- Total structure area: 1,352
- Total interior livable area: 2,052 sqft
- Finished area below ground: 0
Property
Parking
- Total spaces: 2
- Parking features: Garage Door Opener, Attached
- Garage spaces: 2
Features
- Stories: 1
Details
- Parcel number: 059 12 16 252 063 00
- Zoning description: RES
Construction
Type & style
- Home type: Condo
- Architectural style: Cape Cod
- Property subtype: Condominium
Materials
- Vinyl Siding
- Roof: Asphalt,Shingle
Condition
- New construction: No
- Year built: 1999
Utilities & green energy
- Sewer: Public Sewer
- Water: Public
- Utilities for property: Phone Connected, Natural Gas Connected, Cable Connected
Community & neighborhood
Location
- Region: Spring Arbor
- Subdivision: Arborwood Condominiums
HOA & financial
HOA
- Has HOA: Yes
- HOA fee: $260 monthly
- Services included: Trash, Snow Removal, Maintenance Grounds
- Association phone: 517-750-2759
Other
Other facts
- Listing terms: Cash,Conventional
- Road surface type: Paved
Price history
| Date | Event | Price |
|---|---|---|
| 8/5/2024 | Sold | $265,500+2.1%$129/sqft |
Source: | ||
| 7/23/2024 | Pending sale | $260,000$127/sqft |
Source: | ||
| 7/9/2024 | Contingent | $260,000$127/sqft |
Source: | ||
| 7/2/2024 | Listed for sale | $260,000+54.8%$127/sqft |
Source: | ||
| 3/24/2021 | Listing removed | -- |
Source: Owner | ||
Public tax history
| Year | Property taxes | Tax assessment |
|---|---|---|
| 2025 | -- | $112,200 +4.4% |
| 2024 | -- | $107,500 +19.5% |
| 2021 | $3,230 +5.6% | $89,940 +1.5% |
Find assessor info on the county website
Neighborhood: 49283
Nearby schools
GreatSchools rating
- 6/10Warner Elementary SchoolGrades: K-5Distance: 0.5 mi
- 7/10Western Middle SchoolGrades: 6-8Distance: 2.2 mi
- 8/10Western High SchoolGrades: 9-12Distance: 2.2 mi

Get pre-qualified for a loan
At Zillow Home Loans, we can pre-qualify you in as little as 5 minutes with no impact to your credit score.An equal housing lender. NMLS #10287.
