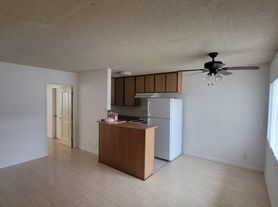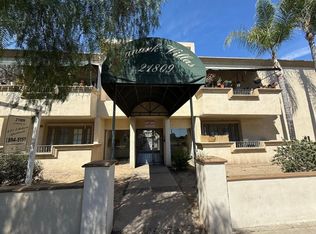Discover a hidden gem at 7025 Glade Ave, Unit #11, in very quiet corner of vibrant Canoga Park! This beautifully maintained 2-bedroom, 2-bathroom condo offers the perfect blend of style, comfort, and convenience.
Step inside to find a bright and open living space filled with natural light, featuring contemporary finishes that create a welcoming atmosphere. The kitchen offer ample cabinet space and an in unit washer and dryer.
Both bedrooms are generously sized with large closets and en-suite bathrooms, offering a serene retreat for relaxation. Need a breath of fresh air? Step out onto your private balcony, the perfect spot to enjoy your morning coffee or unwind after a busy day.
Beyond your door, the community features a sparkling pool for sunny days and a private in unit washer and dryer. Nestled in a prime location, you're just minutes away from local shopping, dining, and entertainment hotspots, with easy access to major highways and public transportation.
Whether you're a first-time renter, young professional, or someone looking for a cozy space to call home, this unit is sure to exceed your expectations. Schedule a showing today!
1 year or more lease. Water and trash included. Tenant to pay for gas and electricity. Parking included. Washer/Dryer inside unit. Gated complex. Quiet neighborhood.
Apartment for rent
Accepts Zillow applications
$2,400/mo
7025 Glade Ave UNIT 11, Canoga Park, CA 91303
2beds
687sqft
Price may not include required fees and charges.
Apartment
Available now
Cats, small dogs OK
Central air
In unit laundry
-- Parking
Forced air
What's special
Sparkling poolPrivate balconyContemporary finishesEn-suite bathroomsQuiet cornerAmple cabinet spaceLarge closets
- 1 day |
- -- |
- -- |
Travel times
Facts & features
Interior
Bedrooms & bathrooms
- Bedrooms: 2
- Bathrooms: 2
- Full bathrooms: 2
Heating
- Forced Air
Cooling
- Central Air
Appliances
- Included: Dishwasher, Dryer, Freezer, Microwave, Oven, Refrigerator, Washer
- Laundry: In Unit
Features
- Flooring: Hardwood
Interior area
- Total interior livable area: 687 sqft
Property
Parking
- Details: Contact manager
Features
- Exterior features: Garbage included in rent, Heating system: Forced Air, Water included in rent
Details
- Parcel number: 2024011053
Construction
Type & style
- Home type: Apartment
- Property subtype: Apartment
Utilities & green energy
- Utilities for property: Garbage, Water
Building
Management
- Pets allowed: Yes
Community & HOA
Community
- Features: Pool
HOA
- Amenities included: Pool
Location
- Region: Canoga Park
Financial & listing details
- Lease term: 1 Year
Price history
| Date | Event | Price |
|---|---|---|
| 10/30/2025 | Listed for rent | $2,400+4.6%$3/sqft |
Source: Zillow Rentals | ||
| 2/6/2025 | Listing removed | $2,295$3/sqft |
Source: Zillow Rentals | ||
| 1/23/2025 | Listed for rent | $2,295$3/sqft |
Source: Zillow Rentals | ||
| 1/23/2025 | Listing removed | $2,295$3/sqft |
Source: Zillow Rentals | ||
| 12/28/2024 | Price change | $2,295-2.3%$3/sqft |
Source: Zillow Rentals | ||

