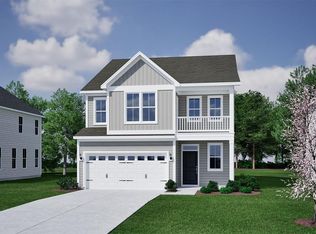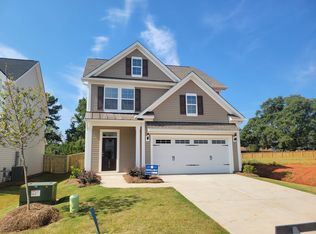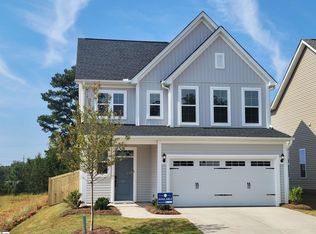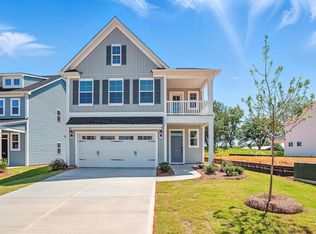Sold-in house
$372,000
7025 New Horizons Ln, Boiling Springs, SC 29316
4beds
2,535sqft
Single Family Residence
Built in 2025
6,969.6 Square Feet Lot
$376,000 Zestimate®
$147/sqft
$-- Estimated rent
Home value
$376,000
$353,000 - $402,000
Not available
Zestimate® history
Loading...
Owner options
Explore your selling options
What's special
**ESTIMATED COMPLETION IS JUNE 2025** This primary-down home in a superior location is exactly what you have been looking for! As you arrive, you’ll immediately notice the stunning two-story balcony and the stylish garage door featuring glass windows and decorative hardware. Step inside to a grand, two-story foyer and luxurious vinyl plank flooring that extends through all the common areas on the first floor. The kitchen is fully equipped with quartz countertops, stainless steel appliances, pendant lights over the island, and upgraded cabinetry. The primary bedroom comes with a spacious five-foot shower, offering the perfect spot to unwind. Upstairs, you’ll find three generously sized secondary bedrooms, each with walk-in closets, as well as a large loft and two full bathrooms. The front bedroom offers direct access to the second-floor balcony. The cherry on top of this beautiful home is the 15-foot by 8-foot rear covered porch! This home won’t stay on the market for long—schedule your appointment to learn more today.
Zillow last checked: 8 hours ago
Listing updated: August 07, 2025 at 06:01pm
Listed by:
Chase Reeves 864-849-8390,
Mungo Homes Properties LLC Greenville,
Jessica Spinu 864-849-8390,
Mungo Homes Properties LLC Greenville
Bought with:
DERRICK NICHOLS
C 21 Blackwell & Co
Source: SAR,MLS#: 319060
Facts & features
Interior
Bedrooms & bathrooms
- Bedrooms: 4
- Bathrooms: 4
- Full bathrooms: 3
- 1/2 bathrooms: 1
- Main level bathrooms: 1
- Main level bedrooms: 1
Primary bedroom
- Level: First
- Area: 182
- Dimensions: 13' X 14'
Bedroom 2
- Level: Second
- Area: 216
- Dimensions: 12' X 18'
Bedroom 3
- Level: Second
- Area: 144
- Dimensions: 12' X 12'
Bedroom 4
- Level: Second
- Area: 156
- Dimensions: 12' X 13'
Breakfast room
- Level: 10' X 12'
- Dimensions: 1
Great room
- Level: First
- Area: 195
- Dimensions: 15' X 13'
Kitchen
- Level: First
Laundry
- Level: First
Loft
- Level: Second
- Area: 272
- Dimensions: 16' X 17'
Heating
- Natural Gas, Gas - Natural
Cooling
- Central Air, Zoned, Electricity
Appliances
- Included: Dishwasher, Disposal, Gas Oven, Free-Standing Range, Gas, Tankless Water Heater
- Laundry: 1st Floor
Features
- Attic Stairs Pulldown, Ceiling - Smooth, Solid Surface Counters, Entrance Foyer, Second Staircase, Open Floorplan, Pantry
- Flooring: Carpet, Luxury Vinyl
- Has basement: No
- Attic: Pull Down Stairs
- Has fireplace: No
Interior area
- Total interior livable area: 2,535 sqft
- Finished area above ground: 2,535
- Finished area below ground: 0
Property
Parking
- Total spaces: 2
- Parking features: Garage, 2 Car Attached, Attached Garage
- Attached garage spaces: 2
Features
- Levels: Two
- Patio & porch: Porch
Lot
- Size: 6,969 sqft
Details
- Parcel number: 2500013208
- Zoning: Residential
- Other equipment: Irrigation Equipment
Construction
Type & style
- Home type: SingleFamily
- Architectural style: Craftsman
- Property subtype: Single Family Residence
Materials
- Vinyl Siding
- Foundation: Slab
- Roof: Architectural
Condition
- New construction: Yes
- Year built: 2025
Details
- Builder name: Mungo Homes
Utilities & green energy
- Electric: Duke
- Gas: Piedmont
- Sewer: Public Sewer
- Water: Public, Sptbg
Community & neighborhood
Security
- Security features: Smoke Detector(s)
Location
- Region: Boiling Springs
- Subdivision: Landmark Commons
HOA & financial
HOA
- Has HOA: Yes
- HOA fee: $315 annually
- Services included: Common Area
Price history
| Date | Event | Price |
|---|---|---|
| 8/5/2025 | Sold | $372,000$147/sqft |
Source: | ||
| 5/7/2025 | Pending sale | $372,000$147/sqft |
Source: | ||
| 1/17/2025 | Listed for sale | $372,000$147/sqft |
Source: | ||
Public tax history
| Year | Property taxes | Tax assessment |
|---|---|---|
| 2025 | -- | $648 |
Find assessor info on the county website
Neighborhood: 29316
Nearby schools
GreatSchools rating
- 8/10James H. Hendrix Elementary SchoolGrades: PK-5Distance: 1.1 mi
- 7/10Boiling Springs Middle SchoolGrades: 6-8Distance: 3.6 mi
- 7/10Boiling Springs High SchoolGrades: 9-12Distance: 2.5 mi
Schools provided by the listing agent
- Elementary: 2-Hendrix Elem
- Middle: 2-Boiling Springs
- High: 2-Boiling Springs
Source: SAR. This data may not be complete. We recommend contacting the local school district to confirm school assignments for this home.
Get a cash offer in 3 minutes
Find out how much your home could sell for in as little as 3 minutes with a no-obligation cash offer.
Estimated market value
$376,000
Get a cash offer in 3 minutes
Find out how much your home could sell for in as little as 3 minutes with a no-obligation cash offer.
Estimated market value
$376,000



