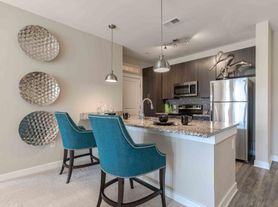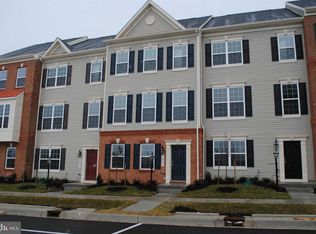Charming townhouse in vibrant Oxford Square which offers:
- 4 bedrooms
- 3 full baths + 2 half baths
- 2 car garage
The entry-level foyer invites you into a spacious sitting or family room, complete with a convenient powder room and double garage access.
On the main level, an open layout showcases gleaming hardwood floors that flow seamlessly through the expansive living and dining areas. The dining room opens to a deck, perfect for outdoor relaxation, and connects to the eat-in gourmet kitchen. This chef's kitchen boasts a center island with a breakfast bar, stainless steel appliances including a gas range, a stylish backsplash, ample cabinetry, a pantry, and a second powder room.
The upper level features three carpeted bedrooms and two full baths. The spacious owner's suite includes a walk-in closet and a spa-like en-suite bath with a double-sink vanity, upgraded countertops, and a shower with a built-in bench. A well-placed laundry closet adds convenience to this level.
The top floor offers a fourth bedroom or versatile loft, with vaulted ceilings, a walk-in closet, a full bath, and access to a private balcony.
Friendly neighborhood and walking distance to Howard County Public Schools.
Inquire to book a tour.
Renter is responsible for water, gas and electric.
Renter is responsible for renters insurance for their belongings.
No smoking allowed inside the property.
Minimum credit score 630
No pets
Gross income 2.5-3x the rent per month
Townhouse for rent
Accepts Zillow applications
$3,600/mo
7025 Southmoor St, Hanover, MD 21076
4beds
2,020sqft
Price may not include required fees and charges.
Townhouse
Available Mon Nov 17 2025
No pets
Central air
In unit laundry
Attached garage parking
Forced air
What's special
Stylish backsplashDouble-sink vanitySpa-like en-suite bathVaulted ceilingsGleaming hardwood floorsStainless steel appliancesPrivate balcony
- 13 days |
- -- |
- -- |
Travel times
Facts & features
Interior
Bedrooms & bathrooms
- Bedrooms: 4
- Bathrooms: 5
- Full bathrooms: 5
Heating
- Forced Air
Cooling
- Central Air
Appliances
- Included: Dishwasher, Dryer, Freezer, Microwave, Oven, Refrigerator, Washer
- Laundry: In Unit
Features
- Walk In Closet
- Flooring: Carpet, Hardwood
Interior area
- Total interior livable area: 2,020 sqft
Property
Parking
- Parking features: Attached
- Has attached garage: Yes
- Details: Contact manager
Features
- Exterior features: Electricity not included in rent, Gas not included in rent, Heating system: Forced Air, Walk In Closet, Water not included in rent
Details
- Parcel number: 01596673
Construction
Type & style
- Home type: Townhouse
- Property subtype: Townhouse
Building
Management
- Pets allowed: No
Community & HOA
Location
- Region: Hanover
Financial & listing details
- Lease term: 1 Year
Price history
| Date | Event | Price |
|---|---|---|
| 10/19/2025 | Listed for rent | $3,600$2/sqft |
Source: Zillow Rentals | ||
| 5/20/2025 | Listing removed | $3,600$2/sqft |
Source: Zillow Rentals | ||
| 5/1/2025 | Listed for rent | $3,600$2/sqft |
Source: Zillow Rentals | ||
| 12/17/2024 | Sold | $525,000$260/sqft |
Source: | ||
| 11/13/2024 | Pending sale | $525,000$260/sqft |
Source: | ||

