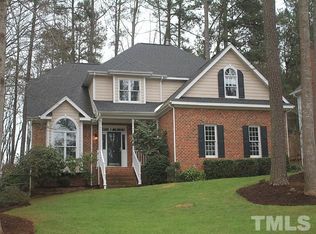Sold for $750,000
$750,000
7025 Spring Ridge Rd, Cary, NC 27518
4beds
2,834sqft
Single Family Residence, Residential
Built in 1992
0.37 Acres Lot
$790,800 Zestimate®
$265/sqft
$2,749 Estimated rent
Home value
$790,800
$751,000 - $838,000
$2,749/mo
Zestimate® history
Loading...
Owner options
Explore your selling options
What's special
Offer deadline for 5:00 pm on 6/12/23. Rarely does the peaceful feeling of a private backyard transcend into the home. This home is one of those exceptions-sparkling windows reveal a well-planned backyard to be enjoyed from inside the meticulously maintained home or from the oversized deck. Traditional floorplan includes hardwood floors thru first floor, well thought out kitchen with Corian counters, ss/black appliance, ample cabinetry. Custom shutters and molding, Office/Living room, Generous owner’s suite with sitting area, large bonus room-can be accessed from kitchen, Oversized side load garage, walk up attic, Exterior painted (2023), new carpet (2023). Refrigerator, washer & dryer conveys. Convenient Cary location-minutes to shopping, entertainment and all highways.
Zillow last checked: 8 hours ago
Listing updated: October 27, 2025 at 11:29pm
Listed by:
Beth Randall 919-606-5001,
Berkshire Hathaway HomeService
Bought with:
Jonay Zies, 264698
Compass -- Cary
Deanna Jill Kerrigan, 333458
Compass -- Cary
Source: Doorify MLS,MLS#: 2515631
Facts & features
Interior
Bedrooms & bathrooms
- Bedrooms: 4
- Bathrooms: 3
- Full bathrooms: 2
- 1/2 bathrooms: 1
Heating
- Forced Air, Natural Gas
Cooling
- Central Air, Electric, Zoned
Appliances
- Included: Dishwasher, Dryer, Electric Range, Gas Water Heater, Microwave, Plumbed For Ice Maker, Refrigerator
- Laundry: Laundry Room, Upper Level
Features
- Bathtub Only, Double Vanity, Entrance Foyer, High Ceilings, Separate Shower, Smooth Ceilings, Soaking Tub, Tile Counters, Walk-In Closet(s)
- Flooring: Carpet, Hardwood, Tile
- Basement: Crawl Space
- Number of fireplaces: 1
- Fireplace features: Gas Log
Interior area
- Total structure area: 2,834
- Total interior livable area: 2,834 sqft
- Finished area above ground: 2,834
- Finished area below ground: 0
Property
Parking
- Total spaces: 2
- Parking features: Concrete, Driveway, Garage, Garage Faces Side
- Garage spaces: 2
Features
- Levels: Two
- Stories: 2
- Patio & porch: Deck, Porch
- Exterior features: Rain Gutters
- Has view: Yes
Lot
- Size: 0.37 Acres
- Dimensions: 164 x 120 x 89 x 153
- Features: Hardwood Trees, Landscaped
Details
- Parcel number: 0772418539
Construction
Type & style
- Home type: SingleFamily
- Architectural style: Traditional, Transitional
- Property subtype: Single Family Residence, Residential
Materials
- Brick, Fiber Cement, Masonite
Condition
- New construction: No
- Year built: 1992
Details
- Builder name: Witt Banks Homes
Utilities & green energy
- Sewer: Public Sewer
- Water: Public
Community & neighborhood
Location
- Region: Cary
- Subdivision: Wynston Ridge
HOA & financial
HOA
- Has HOA: Yes
- HOA fee: $104 quarterly
Price history
| Date | Event | Price |
|---|---|---|
| 7/12/2023 | Sold | $750,000+4.9%$265/sqft |
Source: | ||
| 6/13/2023 | Pending sale | $715,000$252/sqft |
Source: | ||
| 6/13/2023 | Contingent | $715,000$252/sqft |
Source: | ||
| 6/9/2023 | Listed for sale | $715,000+222.1%$252/sqft |
Source: | ||
| 8/31/1992 | Sold | $222,000$78/sqft |
Source: Agent Provided Report a problem | ||
Public tax history
| Year | Property taxes | Tax assessment |
|---|---|---|
| 2025 | $6,505 +2.2% | $756,666 |
| 2024 | $6,365 +40.9% | $756,666 +68.5% |
| 2023 | $4,518 +3.9% | $448,947 |
Find assessor info on the county website
Neighborhood: Camden Forest
Nearby schools
GreatSchools rating
- 7/10Swift Creek ElementaryGrades: K-5Distance: 1.1 mi
- 7/10Dillard Drive MiddleGrades: 6-8Distance: 1.9 mi
- 8/10Athens Drive HighGrades: 9-12Distance: 3.2 mi
Schools provided by the listing agent
- Elementary: Wake - Swift Creek
- Middle: Wake - Dillard
- High: Wake - Athens Dr
Source: Doorify MLS. This data may not be complete. We recommend contacting the local school district to confirm school assignments for this home.
Get a cash offer in 3 minutes
Find out how much your home could sell for in as little as 3 minutes with a no-obligation cash offer.
Estimated market value$790,800
Get a cash offer in 3 minutes
Find out how much your home could sell for in as little as 3 minutes with a no-obligation cash offer.
Estimated market value
$790,800
