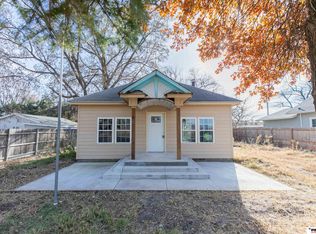Sold for $269,500
$269,500
7025 W Agnew Rd, Agnew, NE 68428
3beds
1,248sqft
Single Family Residence
Built in 1910
0.34 Acres Lot
$274,400 Zestimate®
$216/sqft
$1,459 Estimated rent
Home value
$274,400
$261,000 - $288,000
$1,459/mo
Zestimate® history
Loading...
Owner options
Explore your selling options
What's special
Come fall in love with 7025 W Agnew Road conveniently located less than 15 minutes to all the conveniences of Lincoln! Enjoy the amazing big sky & countryside views. Boating, camping or dinner at Branched Oak Lake is just a 10 minute drive. This 1.5 story home with an oversized 2 stall garage & over 1,200 sq feet finished above grade will not disappoint the most discerning buyers. The 1st floor features a stunning kitchen with ample cabinetry, large working/seating island, & stainless steel appliances overlooking a spacious dining area. The primary bedroom with 1/2 bath ensuite, full bathroom, laundry room, living room & home office complete the first floor. The 2nd floor includes 2 bedrooms & large closet/storage area. The basement area is unfinished & ready for you to make your own. The 900 foot finished garage is any hobbyist or gear head's dream. https://show.tours/e/sxnLyDr
Zillow last checked: 8 hours ago
Listing updated: April 13, 2024 at 06:49am
Listed by:
Ann Deck 402-432-0566,
Woods Bros Realty
Bought with:
Karen Duncan, 20080221
Woods Bros Realty
Source: GPRMLS,MLS#: 22310354
Facts & features
Interior
Bedrooms & bathrooms
- Bedrooms: 3
- Bathrooms: 2
- Full bathrooms: 1
- 1/2 bathrooms: 1
- Main level bathrooms: 2
Primary bedroom
- Level: Main
- Area: 120
- Dimensions: 12 x 10
Bedroom 2
- Level: Second
- Area: 126
- Dimensions: 14 x 9
Bedroom 3
- Level: Second
- Area: 150
- Dimensions: 15 x 10
Kitchen
- Level: Main
- Area: 180
- Dimensions: 18 x 10
Living room
- Level: Main
- Area: 253
- Dimensions: 23 x 11
Basement
- Area: 576
Heating
- Propane, Forced Air
Cooling
- Central Air
Appliances
- Included: Range, Refrigerator, Water Softener, Washer, Dishwasher, Dryer, Disposal, Microwave
Features
- Ceiling Fan(s)
- Basement: Unfinished
- Has fireplace: No
Interior area
- Total structure area: 1,248
- Total interior livable area: 1,248 sqft
- Finished area above ground: 1,248
- Finished area below ground: 0
Property
Parking
- Total spaces: 2
- Parking features: Detached, Garage Door Opener
- Garage spaces: 2
Features
- Levels: One and One Half
- Patio & porch: Patio
- Fencing: None
Lot
- Size: 0.34 Acres
- Dimensions: 120 x 125
- Features: Over 1/4 up to 1/2 Acre
Details
- Additional structures: Shed(s)
- Parcel number: 0614200011000
- Other equipment: Sump Pump
Construction
Type & style
- Home type: SingleFamily
- Property subtype: Single Family Residence
Materials
- Foundation: Block
- Roof: Composition
Condition
- Not New and NOT a Model
- New construction: No
- Year built: 1910
Utilities & green energy
- Sewer: Septic Tank
- Water: Well
Community & neighborhood
Location
- Region: Agnew
- Subdivision: Agnew
Other
Other facts
- Listing terms: VA Loan,FHA,Conventional,Cash,USDA Loan
- Ownership: Fee Simple
Price history
| Date | Event | Price |
|---|---|---|
| 6/23/2023 | Sold | $269,500-3.6%$216/sqft |
Source: | ||
| 5/21/2023 | Pending sale | $279,500$224/sqft |
Source: | ||
| 5/16/2023 | Listed for sale | $279,500+64.9%$224/sqft |
Source: | ||
| 8/16/2019 | Sold | $169,500+0.6%$136/sqft |
Source: | ||
| 6/28/2019 | Listed for sale | $168,500+233.7%$135/sqft |
Source: Woods Bros Realty #21913887 Report a problem | ||
Public tax history
| Year | Property taxes | Tax assessment |
|---|---|---|
| 2024 | $1,836 -29.1% | $188,100 |
| 2023 | $2,588 +11.7% | $188,100 +36.8% |
| 2022 | $2,318 -2.1% | $137,500 |
Find assessor info on the county website
Neighborhood: 68428
Nearby schools
GreatSchools rating
- 8/10Intermediate School At ValparaisoGrades: 6Distance: 3.6 mi
- 3/10Secondary School At RaymondGrades: 7-12Distance: 3.6 mi
- 7/10Elementary School At ValparaisoGrades: PK-5Distance: 4.5 mi
Schools provided by the listing agent
- Elementary: Valpariso
- Middle: Raymond
- High: Raymond
- District: Raymond
Source: GPRMLS. This data may not be complete. We recommend contacting the local school district to confirm school assignments for this home.
Get pre-qualified for a loan
At Zillow Home Loans, we can pre-qualify you in as little as 5 minutes with no impact to your credit score.An equal housing lender. NMLS #10287.
