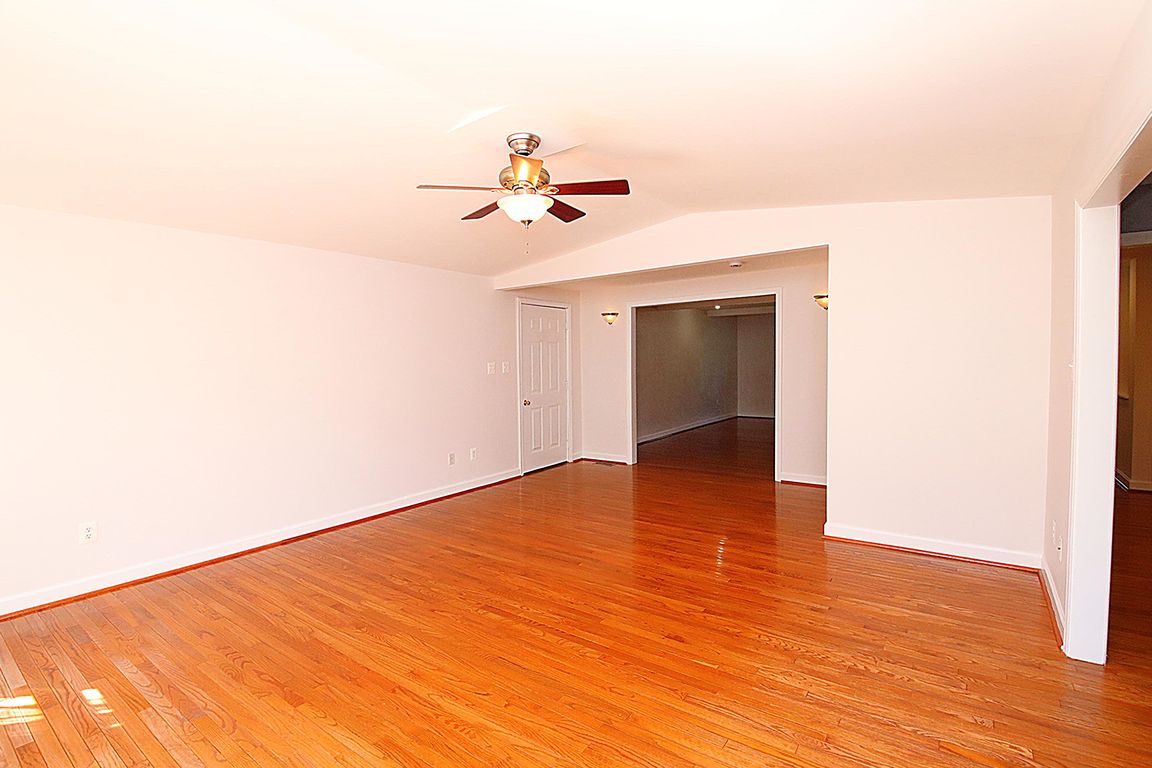
For salePrice cut: $13.1K (9/24)
$599,900
4beds
2,802sqft
7025 Willow Tree Dr S, Middletown, MD 21769
4beds
2,802sqft
Single family residence
Built in 1976
0.41 Acres
2 Attached garage spaces
$214 price/sqft
What's special
Hardwood floorsOver-sized drivewayDeck and patioPropane stoveDining roomFamily room with fireplaceHuge primary suite
Beautiful Colonial on a great corner lot in desirable Middletown! This house features 4 bedrooms, 2.5 bathrooms, a huge primary suite, formal Living Room & Dining Room, Family Room with fireplace, a large Kitchen with island and propane stove...over 2,800 square feet of living space! Hardwood floors throughout the ...
- 31 days |
- 1,110 |
- 30 |
Source: Bright MLS,MLS#: MDFR2069350
Travel times
Family Room
Kitchen
Primary Bedroom
Zillow last checked: 7 hours ago
Listing updated: September 24, 2025 at 06:46am
Listed by:
Debra Moser 240-527-4585,
The Glocker Group Realty Results 301-745-4400
Source: Bright MLS,MLS#: MDFR2069350
Facts & features
Interior
Bedrooms & bathrooms
- Bedrooms: 4
- Bathrooms: 3
- Full bathrooms: 2
- 1/2 bathrooms: 1
- Main level bathrooms: 1
Rooms
- Room types: Living Room, Dining Room, Primary Bedroom, Bedroom 2, Bedroom 3, Bedroom 4, Kitchen, Family Room, Foyer, Loft, Bathroom 1, Bathroom 2, Primary Bathroom
Primary bedroom
- Features: Cathedral/Vaulted Ceiling, Ceiling Fan(s), Flooring - Carpet, Walk-In Closet(s)
- Level: Upper
- Area: 425 Square Feet
- Dimensions: 17 x 25
Bedroom 2
- Features: Flooring - Carpet
- Level: Upper
- Area: 132 Square Feet
- Dimensions: 12 x 11
Bedroom 3
- Features: Flooring - Carpet
- Level: Upper
- Area: 80 Square Feet
- Dimensions: 10 x 8
Bedroom 4
- Features: Flooring - Carpet
- Level: Upper
- Area: 104 Square Feet
- Dimensions: 13 x 8
Primary bathroom
- Features: Bathroom - Jetted Tub, Double Sink, Flooring - Ceramic Tile
- Level: Upper
- Area: 216 Square Feet
- Dimensions: 12 x 18
Bathroom 1
- Features: Flooring - Vinyl
- Level: Main
Bathroom 2
- Features: Flooring - Vinyl
- Level: Upper
Dining room
- Features: Flooring - HardWood
- Level: Main
- Area: 208 Square Feet
- Dimensions: 13 x 16
Family room
- Features: Ceiling Fan(s), Flooring - HardWood
- Level: Main
- Area: 315 Square Feet
- Dimensions: 21 x 15
Foyer
- Features: Flooring - HardWood
- Level: Main
- Area: 156 Square Feet
- Dimensions: 12 x 13
Kitchen
- Features: Flooring - HardWood, Kitchen Island, Kitchen - Propane Cooking
- Level: Main
- Area: 224 Square Feet
- Dimensions: 14 x 16
Living room
- Features: Ceiling Fan(s), Fireplace - Other, Flooring - HardWood
- Level: Main
- Area: 144 Square Feet
- Dimensions: 12 x 12
Loft
- Features: Flooring - HardWood
- Level: Upper
- Area: 192 Square Feet
- Dimensions: 16 x 12
Heating
- Heat Pump, Electric
Cooling
- Central Air, Electric
Appliances
- Included: Microwave, Dishwasher, Disposal, Dryer, Exhaust Fan, Extra Refrigerator/Freezer, Oven/Range - Gas, Refrigerator, Stainless Steel Appliance(s), Washer, Water Heater, Electric Water Heater
- Laundry: Upper Level
Features
- Bathroom - Walk-In Shower, Ceiling Fan(s), Family Room Off Kitchen, Floor Plan - Traditional, Formal/Separate Dining Room, Kitchen Island, Primary Bath(s), Recessed Lighting, Walk-In Closet(s)
- Flooring: Carpet, Ceramic Tile, Hardwood, Vinyl, Wood
- Windows: Skylight(s)
- Basement: Partial,Unfinished
- Number of fireplaces: 1
Interior area
- Total structure area: 3,602
- Total interior livable area: 2,802 sqft
- Finished area above ground: 2,802
- Finished area below ground: 0
Video & virtual tour
Property
Parking
- Total spaces: 2
- Parking features: Garage Faces Front, Attached, Driveway
- Attached garage spaces: 2
- Has uncovered spaces: Yes
Accessibility
- Accessibility features: None
Features
- Levels: Two
- Stories: 2
- Patio & porch: Deck, Patio
- Pool features: None
- Has spa: Yes
- Spa features: Bath
Lot
- Size: 0.41 Acres
Details
- Additional structures: Above Grade, Below Grade
- Parcel number: 1103145530
- Zoning: RESIDENTIAL
- Special conditions: Standard
Construction
Type & style
- Home type: SingleFamily
- Architectural style: Colonial
- Property subtype: Single Family Residence
Materials
- Frame
- Foundation: Permanent
Condition
- Very Good
- New construction: No
- Year built: 1976
Utilities & green energy
- Sewer: Public Sewer
- Water: Public
Community & HOA
Community
- Subdivision: Fountaindale South
HOA
- Has HOA: No
Location
- Region: Middletown
Financial & listing details
- Price per square foot: $214/sqft
- Tax assessed value: $484,867
- Annual tax amount: $5,268
- Date on market: 9/5/2025
- Listing agreement: Exclusive Right To Sell
- Ownership: Fee Simple