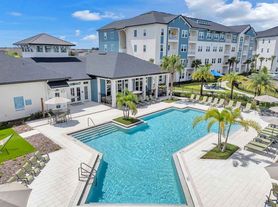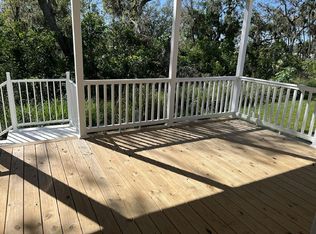This home is move-in ready and Owner listed. Welcome to your perfect retreat! This beautiful home backs directly onto a peaceful lake, offering stunning views and a serene atmosphere right from your backyard. Enjoy relaxing evenings or weekend gatherings in the spacious and well-maintained yard ideal for entertaining or simply soaking in the natural beauty. The inside of the home has been freshly painted, with new carpets installed in all the bedrooms. 2 car garage. Central AC and Heating.
Located in a friendly, sought-after neighborhood, this property offers the perfect blend of tranquility and convenience. You'll be just minutes away from top-rated schools, shopping centers, parks, and major commuter routes, making everyday life easy and accessible.
Renters insurance will be required once application has been approved.
Renter is responsible for their own utilities
House for rent
Accepts Zillow applications
$2,400/mo
7026 43rd Ave E, Palmetto, FL 34221
4beds
2,073sqft
Price may not include required fees and charges.
Single family residence
Available now
Cats, small dogs OK
Central air
Hookups laundry
Attached garage parking
What's special
Stunning viewsNew carpetsSerene atmosphereSpacious and well-maintained yard
- 44 days |
- -- |
- -- |
Zillow last checked: 12 hours ago
Listing updated: December 03, 2025 at 11:24am
Travel times
Facts & features
Interior
Bedrooms & bathrooms
- Bedrooms: 4
- Bathrooms: 2
- Full bathrooms: 2
Cooling
- Central Air
Appliances
- Included: Dishwasher, Freezer, Microwave, Oven, Refrigerator, WD Hookup
- Laundry: Hookups
Features
- WD Hookup
- Flooring: Carpet, Tile
Interior area
- Total interior livable area: 2,073 sqft
Property
Parking
- Parking features: Attached
- Has attached garage: Yes
- Details: Contact manager
Details
- Parcel number: 673504909
Construction
Type & style
- Home type: SingleFamily
- Property subtype: Single Family Residence
Community & HOA
Community
- Features: Playground
Location
- Region: Palmetto
Financial & listing details
- Lease term: 1 Year
Price history
| Date | Event | Price |
|---|---|---|
| 10/21/2025 | Listed for rent | $2,400$1/sqft |
Source: Zillow Rentals | ||
| 10/19/2025 | Listing removed | $379,000$183/sqft |
Source: | ||
| 8/20/2025 | Price change | $379,000-5%$183/sqft |
Source: | ||
| 6/20/2025 | Listed for sale | $399,000-6.1%$192/sqft |
Source: | ||
| 2/28/2025 | Listing removed | $425,000$205/sqft |
Source: | ||

