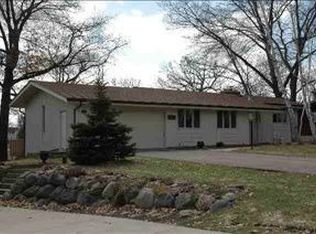Immaculate One Owner Custom Built Home by Hart DeNoble. 1st Floor Master Suite with Two Vanities, Separate Shower & Whirlpool, Large Walk-in California Closet & Access to One of the 3 Private Decks. First Floor Office with Walk-in Closet, Large Custom Designed Kitchen with Island, Cambria Quartz Tops, SubZero and Wolf Appliances, Lots of Anderson Windows Overlooking the Beautiful Park-like setting of Oak Springs Lake. Heated 6 Car Garage for the Collector or Extra Storage. 2 Custom Built Gas FP. Walk-out Lower Level that is Perfect for Entertaining with a Wet Bar area, Patio, Fireplace and Full Bath. The House is loaded with Closets and Storage Rooms throughout. Zone Heating, Security System, Central Vac, New Roof 2018. This home has the Highest Quality Throughout.
This property is off market, which means it's not currently listed for sale or rent on Zillow. This may be different from what's available on other websites or public sources.
