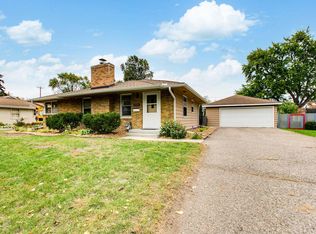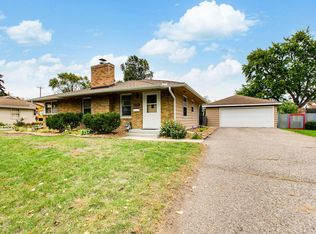Closed
$440,000
7026 Elliot Ave S, Richfield, MN 55423
4beds
2,092sqft
Single Family Residence
Built in 1953
10,018.8 Square Feet Lot
$437,000 Zestimate®
$210/sqft
$2,854 Estimated rent
Home value
$437,000
$402,000 - $472,000
$2,854/mo
Zestimate® history
Loading...
Owner options
Explore your selling options
What's special
A rare find in the area- Completely updated and beautiful 4-bed/2 bath rambler with 3- bedrooms on one level! The exterior boasts cement board siding, vinyl windows, architectural shingles, gutters, and oversized 2-car attached garage. The kitchen features birch cabinets, granite counter tops, and stainless steel appliances including a double oven! Gorgeous sunroom with gas fireplace has great views of the large backyard which has a 6' wood fence that offers privacy. Outdoor living space on your concrete patio perfect for BBQ! The main level has hardwood floors in the 3 bedrooms and living room which also features a gas fireplace with stone surround. The bath has been completely renovated with tile floors, subway tile shower, and vanity. The basement was just finished in 2022 and offers a large family room with walk-up bar, a bedroom with an egress window, and a beautiful bathroom with ceramic tile floors & shower. All the utilities in the home have been updated: 2019 water heater, 2020 furnace, 2019 all the iron & copper plumbing pipes were replaced and updated to PVC & PEX. This is a must-see home, it is amazing inside and out!
Zillow last checked: 8 hours ago
Listing updated: May 29, 2025 at 11:41am
Listed by:
Jennifer S. Kortan 612-207-0814,
Coldwell Banker Realty,
Alan M. Kortan 612-559-8489
Bought with:
Jodine M Williams
Keller Williams Realty Integrity Lakes
Source: NorthstarMLS as distributed by MLS GRID,MLS#: 6709527
Facts & features
Interior
Bedrooms & bathrooms
- Bedrooms: 4
- Bathrooms: 2
- Full bathrooms: 1
- 3/4 bathrooms: 1
Bedroom 1
- Level: Main
- Area: 130 Square Feet
- Dimensions: 10x13
Bedroom 2
- Level: Main
- Area: 99 Square Feet
- Dimensions: 9x11
Bedroom 3
- Level: Main
- Area: 99 Square Feet
- Dimensions: 9x11
Bedroom 4
- Level: Lower
- Area: 121 Square Feet
- Dimensions: 11x11
Family room
- Level: Lower
- Area: 364 Square Feet
- Dimensions: 14x26
Kitchen
- Level: Main
- Area: 143 Square Feet
- Dimensions: 11x13
Living room
- Level: Main
- Area: 300 Square Feet
- Dimensions: 12x25
Sun room
- Level: Main
- Area: 204 Square Feet
- Dimensions: 12x17
Heating
- Forced Air, Fireplace(s)
Cooling
- Central Air
Appliances
- Included: Dishwasher, Gas Water Heater, Microwave, Range, Refrigerator, Stainless Steel Appliance(s), Washer
Features
- Basement: Block,Egress Window(s),Finished,Full
- Number of fireplaces: 2
- Fireplace features: Brick, Gas, Living Room, Stone
Interior area
- Total structure area: 2,092
- Total interior livable area: 2,092 sqft
- Finished area above ground: 1,164
- Finished area below ground: 548
Property
Parking
- Total spaces: 2
- Parking features: Attached, Asphalt, Garage Door Opener
- Attached garage spaces: 2
- Has uncovered spaces: Yes
- Details: Garage Dimensions (17x24)
Accessibility
- Accessibility features: None
Features
- Levels: One
- Stories: 1
- Fencing: Full,Wood
Lot
- Size: 10,018 sqft
- Dimensions: 75 x 131
- Features: Wooded
Details
- Foundation area: 1164
- Parcel number: 3502824210042
- Zoning description: Residential-Single Family
Construction
Type & style
- Home type: SingleFamily
- Property subtype: Single Family Residence
Materials
- Brick/Stone, Fiber Cement, Block, Brick
- Roof: Age 8 Years or Less,Asphalt
Condition
- Age of Property: 72
- New construction: No
- Year built: 1953
Utilities & green energy
- Electric: Circuit Breakers
- Gas: Natural Gas
- Sewer: City Sewer/Connected
- Water: City Water/Connected
Community & neighborhood
Location
- Region: Richfield
HOA & financial
HOA
- Has HOA: No
Other
Other facts
- Road surface type: Paved
Price history
| Date | Event | Price |
|---|---|---|
| 5/29/2025 | Sold | $440,000+10%$210/sqft |
Source: | ||
| 4/26/2025 | Pending sale | $400,000$191/sqft |
Source: | ||
| 4/25/2025 | Listed for sale | $400,000+65.7%$191/sqft |
Source: | ||
| 12/31/2018 | Sold | $241,344-3.5%$115/sqft |
Source: | ||
| 11/19/2018 | Pending sale | $250,000$120/sqft |
Source: Coldwell Banker Burnet - Eden Prairie #5002199 | ||
Public tax history
| Year | Property taxes | Tax assessment |
|---|---|---|
| 2025 | $4,790 +0.8% | $362,900 +6.4% |
| 2024 | $4,750 +23.4% | $341,200 -1.2% |
| 2023 | $3,848 +0.8% | $345,500 +15.9% |
Find assessor info on the county website
Neighborhood: 55423
Nearby schools
GreatSchools rating
- 2/10Centennial Elementary SchoolGrades: PK-5Distance: 0.6 mi
- 4/10Richfield Middle SchoolGrades: 6-8Distance: 2.2 mi
- 5/10Richfield Senior High SchoolGrades: 9-12Distance: 1.1 mi

Get pre-qualified for a loan
At Zillow Home Loans, we can pre-qualify you in as little as 5 minutes with no impact to your credit score.An equal housing lender. NMLS #10287.
Sell for more on Zillow
Get a free Zillow Showcase℠ listing and you could sell for .
$437,000
2% more+ $8,740
With Zillow Showcase(estimated)
$445,740
