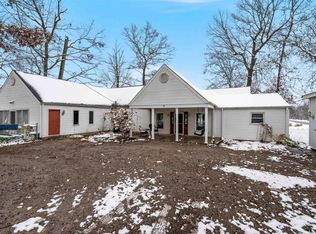Closed
$280,000
7026 Goshen Rd, Fort Wayne, IN 46818
2beds
1,200sqft
Single Family Residence
Built in 1940
5.1 Acres Lot
$277,200 Zestimate®
$--/sqft
$1,291 Estimated rent
Home value
$277,200
$244,000 - $313,000
$1,291/mo
Zestimate® history
Loading...
Owner options
Explore your selling options
What's special
This exceptional property encompasses 6.82 acres of prime land with immense commercial potential. Situated in a desirable location, it boasts two rental houses and a 29x29 cinderblock garage, making it a unique investment opportunity. The property is zoned C3, allowing for a wide range of commercial uses. There is ample space for constructing commercial buildings, such as retail establishments, auto service/repair/rental/body shop, storage units or a combination thereof, making it an attractive investment for entrepreneurs and developers. The commercial potential is only limited by the fact that no city utilities are present, nearest connection is 1.5 miles away at Cook Rd. Please see extensive C3 list in docs. The largest house, situated on the far east side of the property, is a charming residence with 2BR/1BA with a kitchen, spacious living area, and a partial basement. The second house, located on the middle lot consists of 960 sq ft with 1 BR/1BA. This house presents an additional living space, perfect for extended family, rental income, or even a home office. The east property line is marked by wood stakes/flags. Goshen, Johnson and Wallen roads mark the other property lines. East property line marked on photos is approximate.
Zillow last checked: 8 hours ago
Listing updated: August 31, 2023 at 04:58am
Listed by:
Christina Hayes Cell:260-348-2134,
Coldwell Banker Real Estate Group,
Troy Helman,
Coldwell Banker Real Estate Gr
Bought with:
Tracy Hale, RB14050568
CENTURY 21 Bradley Realty, Inc
Source: IRMLS,MLS#: 202319819
Facts & features
Interior
Bedrooms & bathrooms
- Bedrooms: 2
- Bathrooms: 1
- Full bathrooms: 1
- Main level bedrooms: 2
Bedroom 1
- Level: Main
Bedroom 2
- Level: Main
Dining room
- Level: Main
- Area: 156
- Dimensions: 12 x 13
Kitchen
- Level: Main
- Area: 78
- Dimensions: 13 x 6
Living room
- Level: Main
- Area: 266
- Dimensions: 19 x 14
Heating
- Natural Gas, Forced Air
Cooling
- Central Air
Appliances
- Included: Refrigerator
Features
- Basement: Crawl Space,Partial
- Has fireplace: No
- Fireplace features: None
Interior area
- Total structure area: 1,380
- Total interior livable area: 1,200 sqft
- Finished area above ground: 1,200
- Finished area below ground: 0
Property
Parking
- Total spaces: 2
- Parking features: Detached, Gravel
- Garage spaces: 2
- Has uncovered spaces: Yes
Features
- Levels: One
- Stories: 1
- Fencing: Chain Link
Lot
- Size: 5.10 Acres
- Dimensions: 611x360
- Features: Corner Lot, Irregular Lot, Few Trees, 6-9.999, Rural
Details
- Additional parcels included: 0206-12-200-002.000-049
- Parcel number: 020612200003.000049
- Zoning: C3
Construction
Type & style
- Home type: SingleFamily
- Architectural style: Traditional
- Property subtype: Single Family Residence
Materials
- Vinyl Siding
- Roof: Asphalt
Condition
- New construction: No
- Year built: 1940
Utilities & green energy
- Sewer: Septic Tank
- Water: Well
Community & neighborhood
Location
- Region: Fort Wayne
- Subdivision: None
Other
Other facts
- Listing terms: Cash,Conventional
Price history
| Date | Event | Price |
|---|---|---|
| 11/25/2023 | Listing removed | -- |
Source: Zillow Rentals Report a problem | ||
| 11/20/2023 | Listed for rent | $1,200$1/sqft |
Source: Zillow Rentals Report a problem | ||
| 8/30/2023 | Sold | $280,000-6.7% |
Source: | ||
| 7/2/2023 | Pending sale | $300,000$250/sqft |
Source: | ||
| 6/10/2023 | Listed for sale | $300,000 |
Source: | ||
Public tax history
| Year | Property taxes | Tax assessment |
|---|---|---|
| 2024 | $1,642 +50.7% | $168,900 +74.1% |
| 2023 | $1,090 -9.4% | $97,000 +28.6% |
| 2022 | $1,203 -1% | $75,400 +0.9% |
Find assessor info on the county website
Neighborhood: 46818
Nearby schools
GreatSchools rating
- 7/10Arcola SchoolGrades: K-5Distance: 4.9 mi
- 6/10Carroll Middle SchoolGrades: 6-8Distance: 3.5 mi
- 9/10Carroll High SchoolGrades: PK,9-12Distance: 2.9 mi
Schools provided by the listing agent
- Elementary: Arcola
- Middle: Carroll
- High: Carroll
- District: Northwest Allen County
Source: IRMLS. This data may not be complete. We recommend contacting the local school district to confirm school assignments for this home.

Get pre-qualified for a loan
At Zillow Home Loans, we can pre-qualify you in as little as 5 minutes with no impact to your credit score.An equal housing lender. NMLS #10287.
