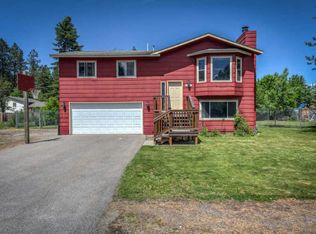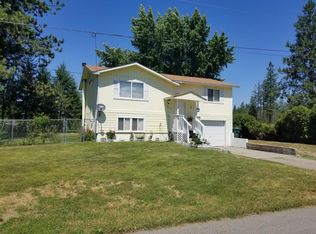Closed
Price Unknown
7026 W Tudor St, Rathdrum, ID 83858
4beds
1baths
1,515sqft
Single Family Residence
Built in 1985
0.26 Acres Lot
$391,300 Zestimate®
$--/sqft
$2,105 Estimated rent
Home value
$391,300
$360,000 - $427,000
$2,105/mo
Zestimate® history
Loading...
Owner options
Explore your selling options
What's special
This inviting 4-bedroom Rathdrum home sits on a generous .26-acre corner lot with a fenced yard, fruit trees, berries, a greenhouse, garden area, and chicken coop. Inside, you'll find 1,515 sq.ft. of comfortable living space, including a cozy family room with a wood stove. The basement offers sweat equity potential with just a bit of finish work and flooring needed. Additional features include central air, a pantry, kitchen fridge, 2-car garage, and an open deck. You'll also appreciate the mature landscaping, no HOA, and location in the Lakeland School District. Some updating has already been done: new roof in 2014, furnace and A/C installed in 2020, and exterior paint completed in 2025. Don't miss this opportunity!
Zillow last checked: 8 hours ago
Listing updated: December 31, 2025 at 05:18pm
Listed by:
Shawn Aldrich 208-659-4864,
Windermere/Coeur d'Alene Realty Inc,
Colleen Aldrich 208-659-4867,
Windermere/Coeur d'Alene Realty Inc
Bought with:
Andrew Chace, 2771952
The Experience Northwest
Source: Coeur d'Alene MLS,MLS#: 25-7776
Facts & features
Interior
Bedrooms & bathrooms
- Bedrooms: 4
- Bathrooms: 1
- Main level bathrooms: 1
- Main level bedrooms: 3
Heating
- Natural Gas, Wood Stove, Electric, Wood, Forced Air, Baseboard
Appliances
- Included: Electric Water Heater, Refrigerator, Disposal, Dishwasher
- Laundry: Washer Hookup
Features
- Flooring: Carpet
- Basement: Partially Finished
- Has fireplace: Yes
- Fireplace features: Wood Burning Stove
- Common walls with other units/homes: No Common Walls
Interior area
- Total structure area: 1,515
- Total interior livable area: 1,515 sqft
Property
Parking
- Parking features: Garage - Attached
- Has attached garage: Yes
Features
- Patio & porch: Deck
- Exterior features: Lighting, Rain Gutters, Lawn
- Has view: Yes
- View description: Mountain(s), Neighborhood
Lot
- Size: 0.26 Acres
- Features: Corner Lot, Level
- Residential vegetation: Fruit Trees
Details
- Additional structures: Greenhouse
- Parcel number: R04000070100
- Zoning: RES
Construction
Type & style
- Home type: SingleFamily
- Property subtype: Single Family Residence
Materials
- T1-11, Frame
- Foundation: Concrete Perimeter, Slab
- Roof: Composition
Condition
- Year built: 1985
Utilities & green energy
- Sewer: Public Sewer
- Water: Public
- Utilities for property: Cable Available
Community & neighborhood
Location
- Region: Rathdrum
- Subdivision: Arthurs Garden
Other
Other facts
- Road surface type: Paved
Price history
| Date | Event | Price |
|---|---|---|
| 8/28/2025 | Sold | -- |
Source: | ||
| 7/29/2025 | Pending sale | $390,000$257/sqft |
Source: | ||
| 7/26/2025 | Listed for sale | $390,000$257/sqft |
Source: | ||
Public tax history
| Year | Property taxes | Tax assessment |
|---|---|---|
| 2025 | -- | $237,540 +6.4% |
| 2024 | $1,281 +5.8% | $223,350 -6.2% |
| 2023 | $1,210 -19.4% | $238,034 |
Find assessor info on the county website
Neighborhood: 83858
Nearby schools
GreatSchools rating
- 7/10John Brown Elementary SchoolGrades: PK-5Distance: 0.5 mi
- 5/10Lakeland Middle SchoolGrades: 6-8Distance: 0.4 mi
- 9/10Lakeland Senior High SchoolGrades: 9-12Distance: 1.4 mi
Sell with ease on Zillow
Get a Zillow Showcase℠ listing at no additional cost and you could sell for —faster.
$391,300
2% more+$7,826
With Zillow Showcase(estimated)$399,126

