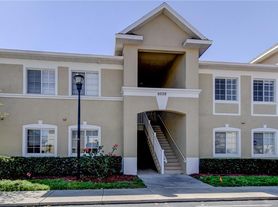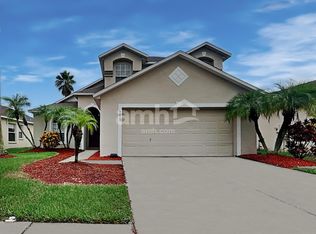This beautifully upgraded townhome offers refined finishes and a bright, open-concept design. Step through the cozy, covered front porch into a spacious living area filled with natural light and direct access to a serene patio and green space perfect for relaxing or entertaining. The modern kitchen features an oversized island, granite countertops, espresso cabinetry, and a full stainless-steel appliance package including washer and dryer. The first floor showcases all-tile flooring, while the upstairs offers a luxurious master suite with dual vanities, plus two additional bedrooms and a full bath. Conveniently located laundry on the second floor, a half bath, extra storage, and an attached garage add to the comfort and practicality. Enjoy the community's pool, gated entry, and maintenance-free living with water, sewer, trash, and lawn care included all for just $2,000/month. Ideally situated near top-rated schools, shopping, dining, and with easy access to downtown Tampa, this Oak Creek home offers exceptional value for renters, buyers, or sellers alike.
Townhouse for rent
Accepts Zillow applications
$2,000/mo
7026 Woodchase Glen Dr, Riverview, FL 33578
3beds
1,400sqft
Price may not include required fees and charges.
Townhouse
Available Thu Oct 9 2025
Cats, dogs OK
Central air
In unit laundry
Attached garage parking
Electric
What's special
Attached garageOversized islandGranite countertopsLuxurious master suiteExtra storageCozy covered front porchModern kitchen
- 2 days |
- -- |
- -- |
Travel times
Facts & features
Interior
Bedrooms & bathrooms
- Bedrooms: 3
- Bathrooms: 3
- Full bathrooms: 2
- 1/2 bathrooms: 1
Heating
- Electric
Cooling
- Central Air
Appliances
- Included: Dishwasher, Disposal, Dryer, Microwave, Stove
- Laundry: In Unit, Laundry Room
Features
- Exhaust Fan
- Flooring: Carpet
Interior area
- Total interior livable area: 1,400 sqft
Property
Parking
- Parking features: Attached
- Has attached garage: Yes
- Details: Contact manager
Features
- Stories: 2
- Exterior features: Association Recreation - Owned, Blinds, Clubhouse, Covered, Electric Water Heater, Exhaust Fan, Floor Covering: Ceramic, Flooring: Ceramic, Garbage included in rent, Gated Community - No Guard, Heating: Electric, Laundry Room, Lawn Care included in rent, Melissa Williams, Sewage included in rent, Water included in rent
Details
- Parcel number: 1930139BT000009000040U
Construction
Type & style
- Home type: Townhouse
- Property subtype: Townhouse
Condition
- Year built: 2017
Utilities & green energy
- Utilities for property: Garbage, Sewage, Water
Building
Management
- Pets allowed: Yes
Community & HOA
Community
- Features: Clubhouse
Location
- Region: Riverview
Financial & listing details
- Lease term: 12 Months
Price history
| Date | Event | Price |
|---|---|---|
| 10/5/2025 | Listed for rent | $2,000+0.3%$1/sqft |
Source: Stellar MLS #TB8434780 | ||
| 2/6/2024 | Listing removed | -- |
Source: Stellar MLS #T3495180 | ||
| 1/22/2024 | Price change | $1,995-5%$1/sqft |
Source: Stellar MLS #T3495180 | ||
| 1/8/2024 | Listed for rent | $2,100+35.5%$2/sqft |
Source: Stellar MLS #T3495180 | ||
| 7/1/2020 | Listing removed | $1,550$1/sqft |
Source: SI REAL ESTATE INVESTMENTS,LLC #T3243430 | ||

