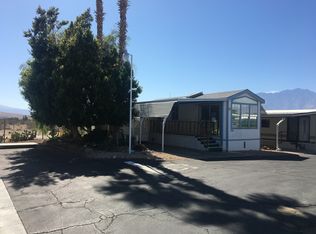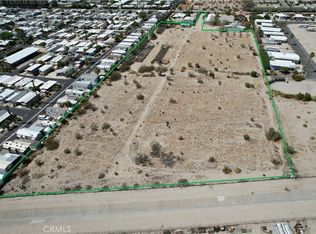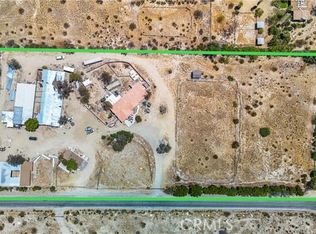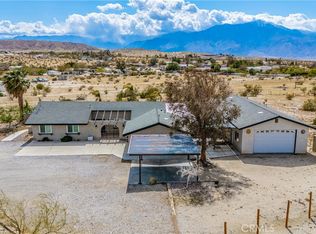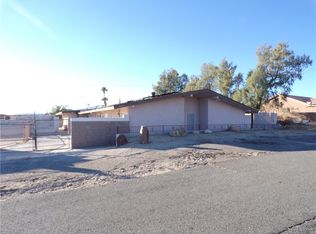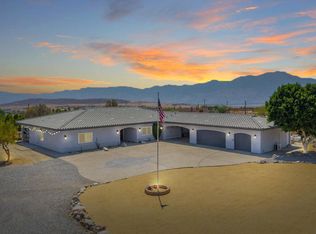Wilson Meade is pleased to present 70265 Aurora Road -- an income-producing residential asset featuring a freestanding indoor pool and spa utilizing the area's renowned mineral-spring water, a shaded gazebo, and a detached multipurpose building formerly used as a church and recreation hall.The primary residence is a two-story 4-bed / 4-bath home currently configured as a duplex, with separate access to each floor. The seller is willing to execute a triple-net leaseback at $70,000 per year, providing immediate and stable income to new ownership.Also available - the 5+ acre parcel adjacent to the subject property with utilities to site, on-site well and water storage container. This parcel has a CUP for a mobile home park.
For sale
Listing Provided by:
Heath Wilson DRE #02080658 760-668-3397,
Wilson-Meade Commercial Real Estate
$995,000
70265 Aurora Rd, Desert Hot Springs, CA 92241
--beds
--baths
--sqft
Est.:
Multi Family
Built in 1984
-- sqft lot
$973,600 Zestimate®
$--/sqft
$-- HOA
What's special
Shaded gazebo
- 7 days |
- 87 |
- 2 |
Zillow last checked: 8 hours ago
Listing updated: December 06, 2025 at 12:45pm
Listing Provided by:
Heath Wilson DRE #02080658 760-668-3397,
Wilson-Meade Commercial Real Estate
Source: CRMLS,MLS#: 219139664DA Originating MLS: California Desert AOR & Palm Springs AOR
Originating MLS: California Desert AOR & Palm Springs AOR
Tour with a local agent
Facts & features
Interior
Rooms
- Room types: Other
Heating
- Central
Cooling
- Central Air
Appliances
- Included: Water Heater
Features
- Flooring: Carpet, Tile, Vinyl
- Has fireplace: No
Property
Parking
- Total spaces: 10
- Parking features: Unassigned
- Carport spaces: 10
Features
- Has private pool: Yes
- Pool features: In Ground
- Has spa: Yes
- Spa features: In Ground
- Has view: Yes
- View description: City Lights, Desert, Mountain(s)
Lot
- Size: 0.92 Acres
Details
- Additional structures: Gazebo
- Parcel number: 654200057
- Special conditions: Standard
Construction
Type & style
- Home type: MultiFamily
- Property subtype: Multi Family
- Attached to another structure: Yes
Condition
- New construction: No
- Year built: 1984
Utilities & green energy
- Sewer: Septic Tank
Community & HOA
Community
- Features: Gated
- Security: Gated Community
- Subdivision: Not Applicable-1
Location
- Region: Desert Hot Springs
Financial & listing details
- Tax assessed value: $504,700
- Annual tax amount: $6,136
- Date on market: 12/6/2025
- Listing terms: Cash,Cash to New Loan,Conventional,FHA
Estimated market value
$973,600
$925,000 - $1.02M
$4,991/mo
Price history
Price history
| Date | Event | Price |
|---|---|---|
| 12/6/2025 | Listed for sale | $995,000+32.7% |
Source: | ||
| 9/29/2025 | Sold | $750,000+0% |
Source: | ||
| 8/20/2025 | Pending sale | $749,888 |
Source: | ||
| 8/3/2025 | Listed for sale | $749,888-46.4% |
Source: | ||
| 8/17/2024 | Listing removed | $1,400,000 |
Source: | ||
Public tax history
Public tax history
| Year | Property taxes | Tax assessment |
|---|---|---|
| 2025 | $6,136 -0.8% | $504,700 +3% |
| 2024 | $6,183 +2.8% | $490,000 +5.9% |
| 2023 | $6,017 +9.4% | $462,627 +10% |
Find assessor info on the county website
BuyAbility℠ payment
Est. payment
$6,183/mo
Principal & interest
$4848
Property taxes
$987
Home insurance
$348
Climate risks
Neighborhood: 92241
Nearby schools
GreatSchools rating
- 4/10Julius Corsini Elementary SchoolGrades: K-5Distance: 2.5 mi
- 3/10Desert Springs Middle SchoolGrades: 6-8Distance: 3.9 mi
- 4/10Desert Hot Springs High SchoolGrades: 9-12Distance: 5.6 mi
- Loading
- Loading
