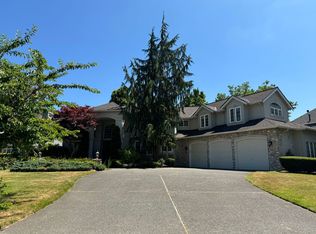Spacious 2,500 sq ft, 3 bedroom + den home located in a cul-de-sac. The main level offers an open floor plan that boasts a spacious kitchen with granite countertop, breakfast area, a large family room with stone fireplace and a separate dining room. Gas Range, Stainless steel appliances, new washer and dryer! Recently installed carpeting. A convenient Main level Den with lots of natural light from a two story entry. Upper level has 3 spacious well-lit bedrooms and a large bonus room. Enjoy a fully fenced large backyard with an apple tree. Three-car tandem attached garage and a two-car driveway.
Central AC, Forced Air Heating, close to multiple parks, walking distance to library, gym, YMCA, Cascade View Elementary School, restaurants, groceries etc. Quick commute to I-90 and Hwy 202.
Lease Terms
Minimum 12 month lease.
No Smoking Allowed.
Renter Insurance is Required.
Pets case-by-case with breed and weight restriction and additional deposit and Pet rent.
First Month's rent, full month's rent as a security/damage deposit (refundable) will be required at lease signing (and if a pet is present then a non refundable pet fee will be added)
All applicants 18+ must submit an application, have a good rental and credit history.
Applications will be received via Zillow
Tenant(s) are to maintain landscaping of both front & back yards.
Tenant(s) shall be responsible for payment of all utility bills associated with the Property during the lease term, including but not limited to electricity, water, sewer, gas, trash collection, and internet/cable services.
House for rent
Accepts Zillow applications
$4,050/mo
7027 Cook Ct SE, Snoqualmie, WA 98065
3beds
2,505sqft
Price may not include required fees and charges.
Single family residence
Available now
Small dogs OK
Central air
In unit laundry
Attached garage parking
Forced air
What's special
Open floor planLarge bonus roomNew washer and dryerFully fenced large backyardApple treeSeparate dining roomBreakfast area
- 6 days
- on Zillow |
- -- |
- -- |
Travel times
Facts & features
Interior
Bedrooms & bathrooms
- Bedrooms: 3
- Bathrooms: 3
- Full bathrooms: 2
- 1/2 bathrooms: 1
Heating
- Forced Air
Cooling
- Central Air
Appliances
- Included: Dishwasher, Dryer, Microwave, Oven, Refrigerator, Washer
- Laundry: In Unit
Features
- Flooring: Carpet, Hardwood, Tile
Interior area
- Total interior livable area: 2,505 sqft
Property
Parking
- Parking features: Attached
- Has attached garage: Yes
- Details: Contact manager
Features
- Exterior features: Heating system: Forced Air, Large Fully fenced backyard
Details
- Parcel number: 7852190530
Construction
Type & style
- Home type: SingleFamily
- Property subtype: Single Family Residence
Community & HOA
Location
- Region: Snoqualmie
Financial & listing details
- Lease term: 1 Year
Price history
| Date | Event | Price |
|---|---|---|
| 7/31/2025 | Listed for rent | $4,050$2/sqft |
Source: Zillow Rentals | ||
| 9/7/2012 | Sold | $455,000$182/sqft |
Source: | ||
| 7/31/2012 | Pending sale | $455,000$182/sqft |
Source: The Cascade Team #381878 | ||
| 7/15/2012 | Listed for sale | $455,000-3.2%$182/sqft |
Source: The Cascade Team #381878 | ||
| 2/16/2011 | Listing removed | $469,900$188/sqft |
Source: The Cascade Team #134119 | ||
![[object Object]](https://photos.zillowstatic.com/fp/6e1806942500abc2a8c12a100d86b915-p_i.jpg)
