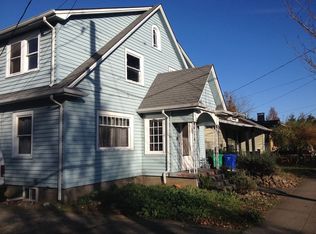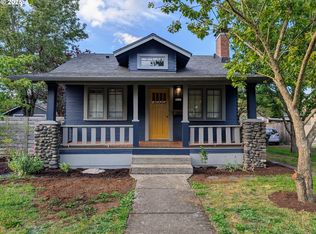Sold
$450,000
7027 NE Klickitat St, Portland, OR 97213
2beds
1,152sqft
Residential, Single Family Residence
Built in 1913
4,356 Square Feet Lot
$448,800 Zestimate®
$391/sqft
$2,558 Estimated rent
Home value
$448,800
$422,000 - $480,000
$2,558/mo
Zestimate® history
Loading...
Owner options
Explore your selling options
What's special
Welcome to 7027 NE Klickitat, where fairytale magic meets everyday charm. This enchanting bungalow feels like it was whispered into being by a woodland tale, but with all the modern updates you actually want, so you can skip the boring repairs and dive straight into living your best Portland life. The front porch is straight out of a storybook, a perfect perch for misty autumn mornings with tea in hand as the neighborhood trees put on their golden show. Inside, light dances through every room, casting a glow across gleaming oak hardwood floors (stylish and pet-friendly). The living room’s wood-burning fireplace crackles like an old tale told by the hearth, while the tiled bathroom with clawfoot tub sets the scene for Victorian daydreams, scented bubble baths, or TikTok binges—you choose your vibe. Both bedrooms are cozy havens, each one a restful nest tucked under moonlit windows. The kitchen may be modest in size but it’s mighty in charm, made even sweeter by a dreamy sunroom that doubles beautifully as a home office, plant sanctuary, or coffee nook. Step outside and discover a backyard that feels part-fairytale, part-Portland hangout. With easy landscaping, winding pathways, and a brand-new gazebo (aka your woodland pavilion), the space is perfect for firefly-lit dinners, summer BBQs, fur-baby playtime, or lemonade at sunset. A detached garage stands ready to become your workshop, art studio, workout zone—or yes, even a garage for your car (but where’s the fun in that?). And when you’re ready to leave your cottage-in-the-city, the neighborhood offers it all: some of the best pho in Portland (shoutout Mekha), cozy coffee shops, vintage treasures, groceries including Fresh Love Market, and even everyone’s favorite bottle-shaped tavern. Truly, the world is your oyster. Come step into the story, this bungalow is ready to cast its spell! [Home Energy Score = 4. HES Report at https://rpt.greenbuildingregistry.com/hes/OR10005011]
Zillow last checked: 8 hours ago
Listing updated: October 09, 2025 at 04:24am
Listed by:
Chandra Noble-Ashford 503-933-6538,
Think Real Estate
Bought with:
Erik Bennett, 201243086
Metro West Realty
Source: RMLS (OR),MLS#: 771009686
Facts & features
Interior
Bedrooms & bathrooms
- Bedrooms: 2
- Bathrooms: 1
- Full bathrooms: 1
- Main level bathrooms: 1
Primary bedroom
- Features: Closet, Wood Floors
- Level: Main
- Area: 130
- Dimensions: 13 x 10
Bedroom 2
- Features: Closet, Wood Floors
- Level: Main
- Area: 110
- Dimensions: 11 x 10
Kitchen
- Features: Eating Area, Vinyl Floor
- Level: Main
- Area: 119
- Width: 7
Living room
- Features: Fireplace, Wood Floors
- Level: Main
- Area: 306
- Dimensions: 17 x 18
Heating
- Forced Air, Fireplace(s)
Cooling
- None
Appliances
- Included: Free-Standing Range, Free-Standing Refrigerator, Washer/Dryer, Electric Water Heater
Features
- Closet, Eat-in Kitchen
- Flooring: Hardwood, Tile, Vinyl, Wood
- Basement: Partial
- Number of fireplaces: 1
- Fireplace features: Wood Burning
Interior area
- Total structure area: 1,152
- Total interior livable area: 1,152 sqft
Property
Parking
- Total spaces: 1
- Parking features: Driveway, Off Street, Detached
- Garage spaces: 1
- Has uncovered spaces: Yes
Features
- Stories: 2
- Exterior features: Yard
- Fencing: Fenced
Lot
- Size: 4,356 sqft
- Features: Level, SqFt 3000 to 4999
Details
- Additional structures: Gazebo
- Parcel number: R123523
Construction
Type & style
- Home type: SingleFamily
- Architectural style: Bungalow,Ranch
- Property subtype: Residential, Single Family Residence
Materials
- Aluminum Siding
- Roof: Composition
Condition
- Resale
- New construction: No
- Year built: 1913
Utilities & green energy
- Gas: Gas
- Sewer: Public Sewer
- Water: Public
Community & neighborhood
Location
- Region: Portland
- Subdivision: Roseway
Other
Other facts
- Listing terms: Cash,Conventional,FHA,VA Loan
- Road surface type: Paved
Price history
| Date | Event | Price |
|---|---|---|
| 10/8/2025 | Sold | $450,000$391/sqft |
Source: | ||
| 9/2/2025 | Pending sale | $450,000$391/sqft |
Source: | ||
| 8/21/2025 | Listed for sale | $450,000+22.4%$391/sqft |
Source: | ||
| 4/30/2019 | Sold | $367,500+1.4%$319/sqft |
Source: | ||
| 3/27/2019 | Pending sale | $362,500$315/sqft |
Source: Urban Nest Realty #19319676 | ||
Public tax history
| Year | Property taxes | Tax assessment |
|---|---|---|
| 2024 | $3,438 +4% | $128,490 +3% |
| 2023 | $3,306 +2.2% | $124,750 +3% |
| 2022 | $3,234 +1.7% | $121,120 +3% |
Find assessor info on the county website
Neighborhood: Roseway
Nearby schools
GreatSchools rating
- 10/10Rose City ParkGrades: K-5Distance: 0.9 mi
- 6/10Roseway Heights SchoolGrades: 6-8Distance: 0.2 mi
- 4/10Leodis V. McDaniel High SchoolGrades: 9-12Distance: 0.6 mi
Schools provided by the listing agent
- Elementary: Rose City Park
- Middle: Roseway Heights
- High: Leodis Mcdaniel
Source: RMLS (OR). This data may not be complete. We recommend contacting the local school district to confirm school assignments for this home.
Get a cash offer in 3 minutes
Find out how much your home could sell for in as little as 3 minutes with a no-obligation cash offer.
Estimated market value
$448,800
Get a cash offer in 3 minutes
Find out how much your home could sell for in as little as 3 minutes with a no-obligation cash offer.
Estimated market value
$448,800

