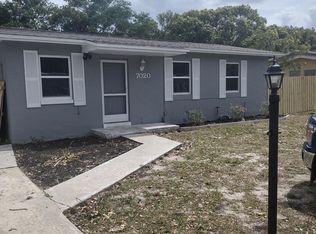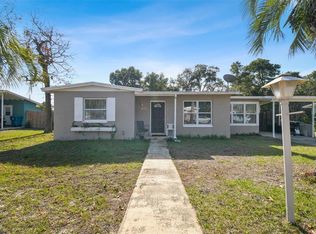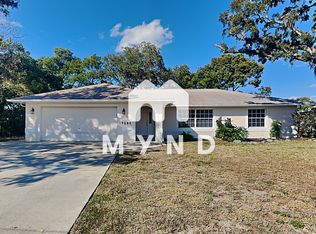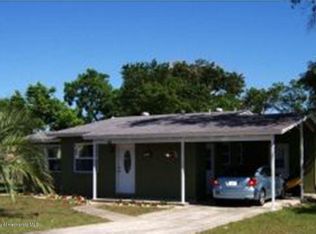Sold for $200,000 on 11/26/25
$200,000
7028 Merrick Ln, Spring Hill, FL 34606
2beds
874sqft
Single Family Residence
Built in 1970
7,500 Square Feet Lot
$199,900 Zestimate®
$229/sqft
$1,470 Estimated rent
Home value
$199,900
$182,000 - $220,000
$1,470/mo
Zestimate® history
Loading...
Owner options
Explore your selling options
What's special
Welcome to this delightful 2-bedroom, 1-bath home in the heart of Spring Hill, FL. This charming home offers a cozy living space, ready for your personal touches. As you step inside, you'll immediately appreciate the thoughtful details of the exposed ceiling beams above. The bedrooms are spacious and offer plenty of room for comfort and customization. For added convenience, the home includes an indoor laundry room, making household chores a breeze. Through the French doors in the dining room, you'll find a peaceful backyard retreat. The large patio area provides ample space for outdoor seating, perfect for entertaining or enjoying Florida's beautiful weather, and nature watching. One of the best features of this home is the absence of HOA and CDD fees, giving you the freedom to personalize your space without any additional costs or restrictions. With a brand-new roof installed in 2024, this home is move-in ready! Just a quick hop on to the Suncoast Expressway and you'll find yourself on the way to the finest dining, shopping and entertainment. Down the road from some of the best lazy river rafting, kayaking, canoeing, beaches, and wildlife watching. Don't miss your chance to make this charming house your new home—schedule a viewing today!
Zillow last checked: 8 hours ago
Listing updated: November 26, 2025 at 03:35pm
Listing Provided by:
April Novenson 727-432-4687,
RE/MAX ALLIANCE GROUP 727-845-4321
Bought with:
Laura Cecere Deegan, 3288448
DALTON WADE INC
Source: Stellar MLS,MLS#: W7873198 Originating MLS: West Pasco
Originating MLS: West Pasco

Facts & features
Interior
Bedrooms & bathrooms
- Bedrooms: 2
- Bathrooms: 1
- Full bathrooms: 1
Primary bedroom
- Features: Ceiling Fan(s), Built-in Closet
- Level: First
Bedroom 2
- Features: Ceiling Fan(s), Built-in Closet
- Level: First
Kitchen
- Level: First
Laundry
- Level: First
Living room
- Features: Ceiling Fan(s)
- Level: First
Heating
- Central
Cooling
- Central Air
Appliances
- Included: Dishwasher, Dryer, Electric Water Heater, Range, Range Hood, Refrigerator, Washer
- Laundry: Inside
Features
- Ceiling Fan(s), Living Room/Dining Room Combo
- Flooring: Tile
- Doors: French Doors
- Has fireplace: No
Interior area
- Total structure area: 1,122
- Total interior livable area: 874 sqft
Property
Features
- Levels: One
- Stories: 1
- Exterior features: Sidewalk
Lot
- Size: 7,500 sqft
- Dimensions: 75 x 100
Details
- Parcel number: R3232317502001310060
- Zoning: RESI
- Special conditions: None
Construction
Type & style
- Home type: SingleFamily
- Property subtype: Single Family Residence
Materials
- Block, Concrete
- Foundation: Slab
- Roof: Shingle
Condition
- New construction: No
- Year built: 1970
Utilities & green energy
- Sewer: Public Sewer
- Water: Public
- Utilities for property: Electricity Connected, Sewer Connected, Water Connected
Community & neighborhood
Location
- Region: Spring Hill
- Subdivision: SPRING HILL
HOA & financial
HOA
- Has HOA: No
Other fees
- Pet fee: $0 monthly
Other financial information
- Total actual rent: 0
Other
Other facts
- Listing terms: Cash,Conventional,FHA,VA Loan
- Ownership: Fee Simple
- Road surface type: Paved
Price history
| Date | Event | Price |
|---|---|---|
| 11/26/2025 | Sold | $200,000$229/sqft |
Source: | ||
| 11/3/2025 | Pending sale | $200,000$229/sqft |
Source: | ||
| 8/28/2025 | Price change | $200,000-4.8%$229/sqft |
Source: | ||
| 6/2/2025 | Price change | $210,000-2.3%$240/sqft |
Source: | ||
| 4/3/2025 | Price change | $215,000-1.3%$246/sqft |
Source: | ||
Public tax history
| Year | Property taxes | Tax assessment |
|---|---|---|
| 2024 | $2,144 -2.1% | $98,534 -4.4% |
| 2023 | $2,190 +34.1% | $103,051 +76.7% |
| 2022 | $1,632 +14.7% | $58,307 +10% |
Find assessor info on the county website
Neighborhood: 34606
Nearby schools
GreatSchools rating
- 4/10Westside Elementary SchoolGrades: PK-5Distance: 1.5 mi
- 4/10Fox Chapel Middle SchoolGrades: 6-8Distance: 5.3 mi
- 3/10Weeki Wachee High SchoolGrades: 9-12Distance: 11.4 mi
Get a cash offer in 3 minutes
Find out how much your home could sell for in as little as 3 minutes with a no-obligation cash offer.
Estimated market value
$199,900
Get a cash offer in 3 minutes
Find out how much your home could sell for in as little as 3 minutes with a no-obligation cash offer.
Estimated market value
$199,900



