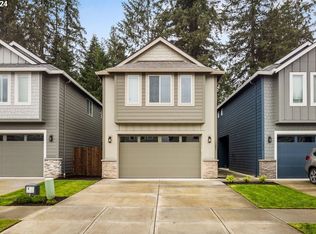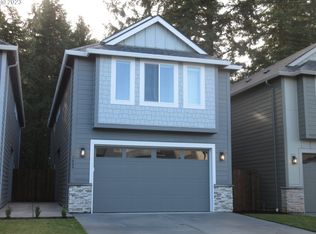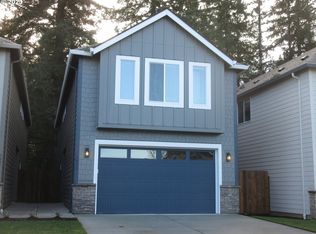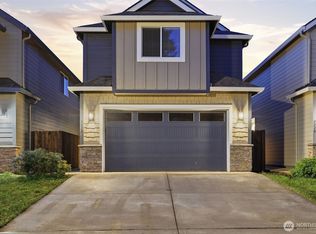Sold
Listed by:
Karly Bordak,
The Bordak Group, LLC,
Victoria Davis,
The Bordak Group, LLC
Bought with: ZNonMember-Office-MLS
$463,500
7028 S 13th Street, Ridgefield, WA 98642
3beds
2,049sqft
Single Family Residence
Built in 2020
2,726.86 Square Feet Lot
$462,600 Zestimate®
$226/sqft
$2,756 Estimated rent
Home value
$462,600
$439,000 - $490,000
$2,756/mo
Zestimate® history
Loading...
Owner options
Explore your selling options
What's special
Welcome home! Open concept floor plan, large kitchen and walk-in pantry. This 3-bed, 2.5-bath 2020 build is ready for you. Tall ceilings, LVP floors, and a loft! Custom upgrades throughout. A/C for hot summer days. Enjoy the tranquility of a quiet neighborhood with walking trails, park, and a basketball court. Just minutes from I-5, and located in the sought-after Ridgefield School district.
Zillow last checked: 8 hours ago
Listing updated: October 06, 2025 at 04:04am
Listed by:
Karly Bordak,
The Bordak Group, LLC,
Victoria Davis,
The Bordak Group, LLC
Bought with:
Non Member ZDefault
ZNonMember-Office-MLS
Source: NWMLS,MLS#: 2381562
Facts & features
Interior
Bedrooms & bathrooms
- Bedrooms: 3
- Bathrooms: 3
- Full bathrooms: 1
- 3/4 bathrooms: 1
- 1/2 bathrooms: 1
- Main level bathrooms: 1
Other
- Level: Main
Dining room
- Level: Main
Kitchen with eating space
- Level: Main
Living room
- Level: Main
Heating
- Forced Air, Electric, Natural Gas
Cooling
- Central Air
Appliances
- Included: Dishwasher(s), Microwave(s), Stove(s)/Range(s), Water Heater: gas
Features
- Bath Off Primary, Dining Room, Walk-In Pantry
- Flooring: Laminate, Carpet
- Windows: Double Pane/Storm Window
- Basement: None
- Has fireplace: No
Interior area
- Total structure area: 2,049
- Total interior livable area: 2,049 sqft
Property
Parking
- Total spaces: 2
- Parking features: Driveway, Attached Garage
- Attached garage spaces: 2
Features
- Levels: Two
- Stories: 2
- Patio & porch: Bath Off Primary, Double Pane/Storm Window, Dining Room, Walk-In Closet(s), Walk-In Pantry, Water Heater
Lot
- Size: 2,726 sqft
- Features: Fenced-Partially, High Speed Internet, Patio
- Topography: Level
Details
- Parcel number: 986049624
- Zoning description: Jurisdiction: City
- Special conditions: Standard
Construction
Type & style
- Home type: SingleFamily
- Architectural style: Craftsman
- Property subtype: Single Family Residence
Materials
- Cement Planked, Stone, Cement Plank
- Roof: Composition
Condition
- Year built: 2020
- Major remodel year: 2020
Utilities & green energy
- Electric: Company: Clark PUD
- Sewer: Sewer Connected, Company: Clark Regional
- Water: Public, Company: City of Ridgefield
Community & neighborhood
Community
- Community features: Athletic Court, CCRs
Location
- Region: Ridgefield
- Subdivision: Ridgefield
HOA & financial
HOA
- HOA fee: $40 monthly
- Association phone: 503-332-2047
Other
Other facts
- Listing terms: Cash Out,Conventional,FHA,VA Loan
- Cumulative days on market: 85 days
Price history
| Date | Event | Price |
|---|---|---|
| 9/5/2025 | Sold | $463,500-5.4%$226/sqft |
Source: | ||
| 8/22/2025 | Pending sale | $489,900$239/sqft |
Source: | ||
| 8/13/2025 | Price change | $489,900-2%$239/sqft |
Source: | ||
| 7/7/2025 | Price change | $499,900-2.9%$244/sqft |
Source: | ||
| 6/13/2025 | Price change | $514,900-3.7%$251/sqft |
Source: | ||
Public tax history
| Year | Property taxes | Tax assessment |
|---|---|---|
| 2024 | $3,932 -1.8% | $443,689 -7.8% |
| 2023 | $4,004 +55.3% | $481,361 +8.3% |
| 2022 | $2,578 +158.7% | $444,551 +60.3% |
Find assessor info on the county website
Neighborhood: 98642
Nearby schools
GreatSchools rating
- 6/10Sunset Ridge Intermediate SchoolGrades: 5-6Distance: 1.9 mi
- 6/10View Ridge Middle SchoolGrades: 7-8Distance: 1.9 mi
- 7/10Ridgefield High SchoolGrades: 9-12Distance: 1.9 mi
Schools provided by the listing agent
- Elementary: South Ridge Elem
- Middle: View Ridge Mid
- High: Ridgefield High
Source: NWMLS. This data may not be complete. We recommend contacting the local school district to confirm school assignments for this home.
Get a cash offer in 3 minutes
Find out how much your home could sell for in as little as 3 minutes with a no-obligation cash offer.
Estimated market value$462,600
Get a cash offer in 3 minutes
Find out how much your home could sell for in as little as 3 minutes with a no-obligation cash offer.
Estimated market value
$462,600



