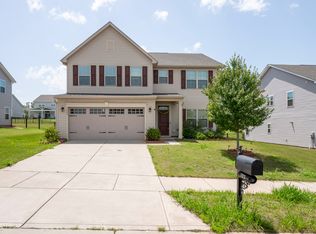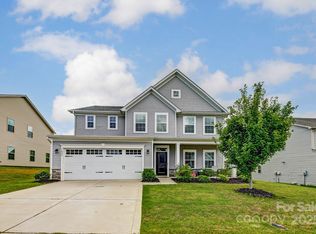Closed
$396,945
7028 Waterwheel St SW #149, Concord, NC 28025
5beds
3,010sqft
Single Family Residence
Built in 2021
0.24 Acres Lot
$473,800 Zestimate®
$132/sqft
$2,712 Estimated rent
Home value
$473,800
$450,000 - $497,000
$2,712/mo
Zestimate® history
Loading...
Owner options
Explore your selling options
What's special
Proposed Home. This innovative open floor plan offers multiple flex spaces to meet many needs. Includes a first floor bedroom and full bath, a vast kitchen island and outdoor living space that offers an optional covered porch. The second floor owner’s suite is complete with a personal spa area, flexible bath and two huge walk-in closets. Choices may include an extra bath, a spacious loft or bonus room. This well-appointed home is available in a variety of facades, all featuring a covered entry. This community offers world-class amenities, schools within walking distance, easy access to I-485, and the picturesque NC Thread trail runs along the river inside our community. Elevation C
Zillow last checked: 8 hours ago
Listing updated: August 16, 2023 at 02:45am
Listing Provided by:
Grady Thomas gthomas@thomaspropertygroup.net,
Thomas Property Group, Inc.
Bought with:
Cynthia Ryan
Allen Tate Concord
Source: Canopy MLS as distributed by MLS GRID,MLS#: 3707063
Facts & features
Interior
Bedrooms & bathrooms
- Bedrooms: 5
- Bathrooms: 3
- Full bathrooms: 3
- Main level bedrooms: 1
Primary bedroom
- Level: Upper
Primary bedroom
- Level: Upper
Bedroom s
- Level: Upper
Bedroom s
- Level: Main
Bedroom s
- Level: Upper
Bedroom s
- Level: Main
Bathroom full
- Level: Upper
Bathroom full
- Level: Main
Bathroom full
- Level: Upper
Bathroom full
- Level: Main
Den
- Level: Main
Den
- Level: Main
Dining area
- Level: Main
Dining area
- Level: Main
Family room
- Level: Main
Family room
- Level: Main
Kitchen
- Level: Main
Kitchen
- Level: Main
Laundry
- Level: Upper
Laundry
- Level: Upper
Living room
- Level: Main
Living room
- Level: Main
Loft
- Level: Upper
Loft
- Level: Upper
Heating
- Forced Air, Natural Gas
Cooling
- Central Air, Zoned
Appliances
- Included: Dishwasher, Disposal, Gas Oven, Gas Range, Gas Water Heater, Microwave, Plumbed For Ice Maker, Self Cleaning Oven, Tankless Water Heater
- Laundry: Electric Dryer Hookup, Laundry Room, Upper Level
Features
- Kitchen Island, Open Floorplan, Walk-In Closet(s)
- Flooring: Carpet, Vinyl
- Windows: Insulated Windows
- Has basement: No
Interior area
- Total structure area: 3,010
- Total interior livable area: 3,010 sqft
- Finished area above ground: 3,010
- Finished area below ground: 0
Property
Parking
- Total spaces: 2
- Parking features: Attached Garage, Garage Door Opener, Garage on Main Level
- Attached garage spaces: 2
Features
- Levels: Two
- Stories: 2
- Patio & porch: Front Porch, Patio
- Pool features: Community
Lot
- Size: 0.24 Acres
Details
- Parcel number: 55277443760000
- Zoning: PUD
- Special conditions: Standard
Construction
Type & style
- Home type: SingleFamily
- Property subtype: Single Family Residence
Materials
- Stone Veneer, Vinyl
- Foundation: Slab
- Roof: Shingle
Condition
- New construction: Yes
- Year built: 2021
Details
- Builder model: LEHIGH
- Builder name: Ryan Homes
Utilities & green energy
- Sewer: Public Sewer
- Water: City
Community & neighborhood
Security
- Security features: Carbon Monoxide Detector(s)
Community
- Community features: Clubhouse, Fitness Center, Playground, Recreation Area
Location
- Region: Concord
- Subdivision: The Mills at Rocky River
HOA & financial
HOA
- Has HOA: Yes
- HOA fee: $67 monthly
Other
Other facts
- Road surface type: Concrete
Price history
| Date | Event | Price |
|---|---|---|
| 8/15/2023 | Sold | $396,945+0.1%$132/sqft |
Source: | ||
| 2/8/2023 | Pending sale | $396,605$132/sqft |
Source: | ||
| 2/7/2023 | Listing removed | -- |
Source: | ||
| 8/25/2022 | Pending sale | $396,605$132/sqft |
Source: | ||
| 4/1/2021 | Listing removed | -- |
Source: | ||
Public tax history
Tax history is unavailable.
Neighborhood: 28025
Nearby schools
GreatSchools rating
- 5/10Patriots ElementaryGrades: K-5Distance: 0.6 mi
- 4/10C. C. Griffin Middle SchoolGrades: 6-8Distance: 0.6 mi
- 6/10Hickory Ridge HighGrades: 9-12Distance: 2.9 mi
Schools provided by the listing agent
- Elementary: Patriots
- Middle: C.C. Griffin
- High: Hickory Ridge
Source: Canopy MLS as distributed by MLS GRID. This data may not be complete. We recommend contacting the local school district to confirm school assignments for this home.
Get a cash offer in 3 minutes
Find out how much your home could sell for in as little as 3 minutes with a no-obligation cash offer.
Estimated market value
$473,800
Get a cash offer in 3 minutes
Find out how much your home could sell for in as little as 3 minutes with a no-obligation cash offer.
Estimated market value
$473,800

