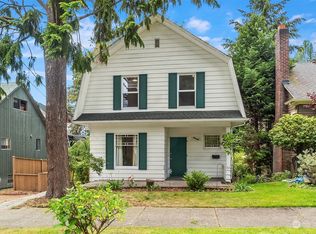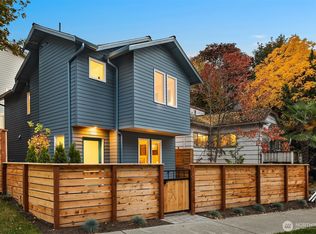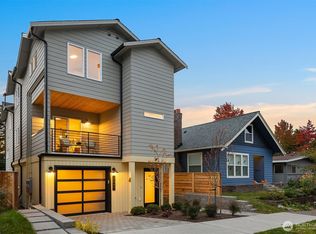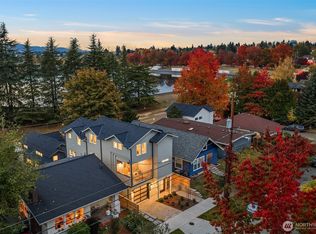Sold
Listed by:
James Dainard,
Heaton Dainard, LLC,
Megan Halter,
Heaton Dainard, LLC
Bought with: Windermere Real Estate Midtown
$1,445,000
7029 16th Avenue NE, Seattle, WA 98115
4beds
2,270sqft
Single Family Residence
Built in 1925
4,591.22 Square Feet Lot
$1,377,000 Zestimate®
$637/sqft
$4,393 Estimated rent
Home value
$1,377,000
$1.31M - $1.45M
$4,393/mo
Zestimate® history
Loading...
Owner options
Explore your selling options
What's special
Craftsman charm meets modern elegance in this fully updated home. Original FP accents cozy lvg rm upon entry, leading to adjoining dining area. Kitchen provides style & functionality w new cabs, natural stone countertops & nook perfect for extra storage & coffee bar. Primary suite offers lrg walk in closet & spa like 5-piece BA w designer tile in the dreamy shower. Upstairs offers 3 light-filled beds & full BA. LL offers relaxation space complete w bonus rm, office, full BA & mud rm w exterior access to freshly manicured lawn & patio space under a canopy of mature trees. 1 car garage & parking pad - EV charger ready! New systems include heat pump, electrical, plumbing, windows & more - request complete list! 1 yr limited warranty provided!
Zillow last checked: 8 hours ago
Listing updated: September 28, 2025 at 04:04am
Listed by:
James Dainard,
Heaton Dainard, LLC,
Megan Halter,
Heaton Dainard, LLC
Bought with:
Todd Wagoner, 120050
Windermere Real Estate Midtown
Source: NWMLS,MLS#: 2376836
Facts & features
Interior
Bedrooms & bathrooms
- Bedrooms: 4
- Bathrooms: 4
- Full bathrooms: 3
- 1/2 bathrooms: 1
- Main level bathrooms: 2
- Main level bedrooms: 1
Bonus room
- Level: Lower
Den office
- Level: Lower
Dining room
- Level: Main
Heating
- Fireplace, Heat Pump, Electric
Cooling
- Heat Pump
Appliances
- Included: Dishwasher(s), Disposal, Refrigerator(s), Stove(s)/Range(s), Garbage Disposal
Features
- Bath Off Primary, Dining Room
- Flooring: Ceramic Tile, Engineered Hardwood, Carpet
- Windows: Double Pane/Storm Window
- Basement: Daylight,Finished
- Number of fireplaces: 1
- Fireplace features: Wood Burning, Main Level: 1, Fireplace
Interior area
- Total structure area: 2,270
- Total interior livable area: 2,270 sqft
Property
Parking
- Total spaces: 1
- Parking features: Driveway, Attached Garage, Off Street
- Attached garage spaces: 1
Features
- Levels: One and One Half
- Stories: 1
- Entry location: Main
- Patio & porch: Bath Off Primary, Double Pane/Storm Window, Dining Room, Fireplace, Walk-In Closet(s)
- Has view: Yes
- View description: Territorial
Lot
- Size: 4,591 sqft
- Features: Curbs, Paved, Sidewalk, Electric Car Charging, Fenced-Fully, Patio
- Topography: Level,Terraces
Details
- Parcel number: 9547202960
- Special conditions: Standard
Construction
Type & style
- Home type: SingleFamily
- Property subtype: Single Family Residence
Materials
- Cement Planked, Wood Siding, Cement Plank
- Roof: Composition
Condition
- Year built: 1925
Utilities & green energy
- Sewer: Sewer Connected
- Water: Public
Community & neighborhood
Location
- Region: Seattle
- Subdivision: Ravenna
Other
Other facts
- Listing terms: Cash Out,Conventional
- Cumulative days on market: 83 days
Price history
| Date | Event | Price |
|---|---|---|
| 8/28/2025 | Sold | $1,445,000+1.4%$637/sqft |
Source: | ||
| 8/6/2025 | Pending sale | $1,425,000$628/sqft |
Source: | ||
| 7/11/2025 | Price change | $1,425,000-3.4%$628/sqft |
Source: | ||
| 6/11/2025 | Price change | $1,475,000-4.8%$650/sqft |
Source: | ||
| 5/22/2025 | Listed for sale | $1,550,000$683/sqft |
Source: | ||
Public tax history
| Year | Property taxes | Tax assessment |
|---|---|---|
| 2024 | $8,792 +13.1% | $881,000 +10.3% |
| 2023 | $7,777 -1.9% | $799,000 -12.5% |
| 2022 | $7,924 +9.5% | $913,000 +19.3% |
Find assessor info on the county website
Neighborhood: Ravenna
Nearby schools
GreatSchools rating
- 6/10Green Lake Elementary SchoolGrades: PK-5Distance: 0.9 mi
- 8/10Eckstein Middle SchoolGrades: 6-8Distance: 0.8 mi
- 10/10Roosevelt High SchoolGrades: 9-12Distance: 0.2 mi

Get pre-qualified for a loan
At Zillow Home Loans, we can pre-qualify you in as little as 5 minutes with no impact to your credit score.An equal housing lender. NMLS #10287.
Sell for more on Zillow
Get a free Zillow Showcase℠ listing and you could sell for .
$1,377,000
2% more+ $27,540
With Zillow Showcase(estimated)
$1,404,540


