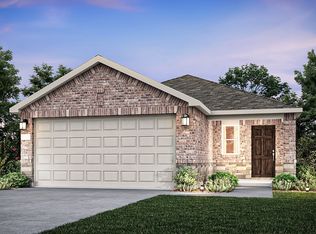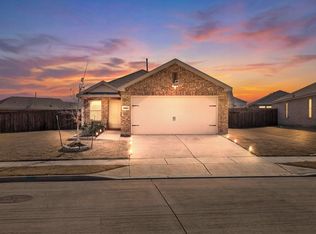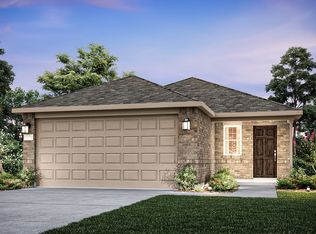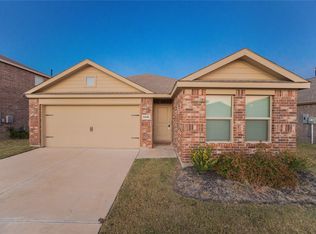4.75% ASSUMABLE LOAN! Welcome to this beautifully maintained East-facing home, offering a perfect blend of comfort and modern upgrades. Inside, you’ll find upgraded appliances that enhance both functionality and style. Each room is equipped with added ceiling fans for year-round comfort, while the bedrooms have been freshly painted and upgraded with stylish trim for a polished look. Enjoy the backyard oasis with movable gazebo, securely anchored to cinder blocks, creating a versatile outdoor space perfect for relaxing or entertaining. Plus, the refrigerator can convey with the property, making your move-in process even more convenient. Don’t miss this opportunity to own a thoughtfully upgraded home in a great location! 3D tour available online. Bundled service pricing available for buyers. Connect with the listing agent for details.
For sale
Price cut: $35K (1/29)
$215,000
7029 Adderly Rd, Pilot Pt, TX 76258
3beds
1,320sqft
Est.:
Single Family Residence
Built in 2022
4,922.28 Square Feet Lot
$-- Zestimate®
$163/sqft
$67/mo HOA
What's special
Stylish trimBackyard oasisCeiling fansUpgraded appliancesMovable gazebo
- 329 days |
- 1,019 |
- 69 |
Zillow last checked: 8 hours ago
Listing updated: January 29, 2026 at 02:39pm
Listed by:
Ashley Patton 0779504 817-783-4605,
Redfin Corporation 817-783-4605,
Rachael Wang 0619486 972-352-9337,
Redfin Corporation
Source: NTREIS,MLS#: 20856396
Tour with a local agent
Facts & features
Interior
Bedrooms & bathrooms
- Bedrooms: 3
- Bathrooms: 2
- Full bathrooms: 2
Primary bedroom
- Features: Closet Cabinetry, En Suite Bathroom, Walk-In Closet(s)
- Level: First
- Dimensions: 12 x 15
Bedroom
- Level: First
- Dimensions: 12 x 11
Bedroom
- Level: First
- Dimensions: 12 x 11
Primary bathroom
- Features: Linen Closet, Stone Counters
- Level: First
- Dimensions: 7 x 8
Dining room
- Level: First
- Dimensions: 16 x 10
Other
- Features: Granite Counters
- Level: First
- Dimensions: 8 x 5
Kitchen
- Features: Pantry, Stone Counters
- Level: First
- Dimensions: 16 x 9
Living room
- Level: First
- Dimensions: 16 x 14
Heating
- Central, Natural Gas
Cooling
- Central Air, Ceiling Fan(s), Electric
Appliances
- Included: Some Gas Appliances, Dishwasher, Disposal, Gas Oven, Gas Range, Gas Water Heater, Ice Maker, Microwave, Plumbed For Gas, Water Softener, Water Purifier
- Laundry: Washer Hookup, Electric Dryer Hookup
Features
- High Speed Internet, Open Floorplan, Smart Home
- Flooring: Tile
- Windows: Window Coverings
- Has basement: No
- Has fireplace: No
Interior area
- Total interior livable area: 1,320 sqft
Video & virtual tour
Property
Parking
- Total spaces: 2
- Parking features: Door-Single, Garage, Garage Door Opener
- Attached garage spaces: 2
Features
- Levels: One
- Stories: 1
- Patio & porch: Other
- Pool features: None, Community
- Fencing: Brick,Back Yard,Gate,Privacy,Stone,Wood
Lot
- Size: 4,922.28 Square Feet
- Features: Back Yard, Lawn, Subdivision, Sprinkler System, Few Trees
Details
- Parcel number: R993747
Construction
Type & style
- Home type: SingleFamily
- Architectural style: Contemporary/Modern,Detached
- Property subtype: Single Family Residence
Materials
- Brick, Frame, Wood Siding
- Foundation: Slab
- Roof: Composition,Shingle,Wood
Condition
- Year built: 2022
Utilities & green energy
- Utilities for property: Electricity Available, Electricity Connected, Natural Gas Available, Separate Meters, Water Available
Green energy
- Energy efficient items: HVAC, Insulation
Community & HOA
Community
- Features: Clubhouse, Fitness Center, Fenced Yard, Pool, Community Mailbox
- Security: Carbon Monoxide Detector(s), Smoke Detector(s)
- Subdivision: Mobberly Farms Ph 1
HOA
- Has HOA: Yes
- Services included: All Facilities, Association Management
- HOA fee: $800 annually
- HOA name: Essex Association Management LLC
- HOA phone: 972-428-2030
Location
- Region: Pilot Pt
Financial & listing details
- Price per square foot: $163/sqft
- Tax assessed value: $279,564
- Annual tax amount: $4,968
- Date on market: 3/12/2025
- Cumulative days on market: 252 days
- Listing terms: Cash,Conventional,FHA,VA Loan
- Exclusions: washer and curtains.
- Electric utility on property: Yes
Estimated market value
Not available
Estimated sales range
Not available
Not available
Price history
Price history
| Date | Event | Price |
|---|---|---|
| 1/29/2026 | Price change | $215,000-14%$163/sqft |
Source: NTREIS #20856396 Report a problem | ||
| 1/28/2026 | Listed for sale | $250,000$189/sqft |
Source: NTREIS #20856396 Report a problem | ||
| 11/17/2025 | Pending sale | $250,000$189/sqft |
Source: NTREIS #20856396 Report a problem | ||
| 11/12/2025 | Contingent | $250,000$189/sqft |
Source: NTREIS #20856396 Report a problem | ||
| 9/15/2025 | Price change | $250,000-3.7%$189/sqft |
Source: NTREIS #20856396 Report a problem | ||
Public tax history
Public tax history
| Year | Property taxes | Tax assessment |
|---|---|---|
| 2025 | $7,498 -1.6% | $279,564 +1.3% |
| 2024 | $7,620 +35% | $275,977 +73.7% |
| 2023 | $5,642 +68.5% | $158,843 +244% |
Find assessor info on the county website
BuyAbility℠ payment
Est. payment
$1,426/mo
Principal & interest
$1013
Property taxes
$271
Other costs
$142
Climate risks
Neighborhood: 76258
Nearby schools
GreatSchools rating
- NAPilot Point Elementary SchoolGrades: PK-KDistance: 6.7 mi
- 4/10Pilot Point Selz Middle SchoolGrades: 6-8Distance: 6.6 mi
- 5/10Pilot Point High SchoolGrades: 9-12Distance: 7.8 mi
Schools provided by the listing agent
- Elementary: Pilot Point
- Middle: Pilot Point
- High: Pilot Point
- District: Pilot Point ISD
Source: NTREIS. This data may not be complete. We recommend contacting the local school district to confirm school assignments for this home.
- Loading
- Loading



