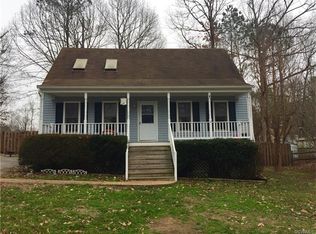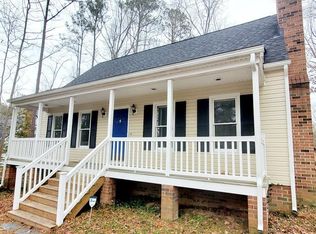Sold for $360,000 on 08/17/23
$360,000
7029 Chateaugay Ln, Midlothian, VA 23112
3beds
1,510sqft
Single Family Residence
Built in 1991
0.38 Acres Lot
$378,800 Zestimate®
$238/sqft
$2,255 Estimated rent
Home value
$378,800
$360,000 - $398,000
$2,255/mo
Zestimate® history
Loading...
Owner options
Explore your selling options
What's special
This charming cape in the Spring Trace neighborhood was completely renovated 4 years ago and has been lovingly maintained ever since! Great room w/cathedral ceilings and skylights provides a cozy atmosphere with natural lighting. Eat-In Kitchen boasts custom cabinets, recessed and under cabinet lighting, granite countertops, stainless steel appliances and bay window overlooking the fenced-in back yard. The spacious loft would make a perfect home office, reading nook or playroom. Imagine coming home after a long workday and unwinding on your 26’x15’ deck overlooking a park-like setting. Look forward to spending Autumn evenings relaxing by the fire pit. Like to entertain? The backyard is the perfect setting to host a party with friends and family! ! The interior of the house has been freshly painted and the exterior of the house has been power washed as well as gutters cleaned. HVAC, Hot Water Heater, Roof, Windows, Deck, Siding, Skylights, Stainless Steel Appliances, Custom Kitchen Cabinets, Hardwood Floors, both Bathrooms and more all just 4 years old. This beautiful, low maintenance home is located close to shopping, dining and major interstates. Professional Photos coming Tues.
Zillow last checked: 8 hours ago
Listing updated: March 13, 2025 at 12:40pm
Listed by:
Angel Bolton 804-380-5906,
ERA Woody Hogg & Assoc
Bought with:
John Fehr, 0225208104
Hometown Realty
Source: CVRMLS,MLS#: 2316581 Originating MLS: Central Virginia Regional MLS
Originating MLS: Central Virginia Regional MLS
Facts & features
Interior
Bedrooms & bathrooms
- Bedrooms: 3
- Bathrooms: 2
- Full bathrooms: 2
Primary bedroom
- Description: Renovated Bath, Huge Closet
- Level: Second
- Dimensions: 14.0 x 13.5
Bedroom 2
- Description: Cedar-Lined Closet
- Level: First
- Dimensions: 13.0 x 11.5
Bedroom 3
- Level: First
- Dimensions: 11.4 x 9.0
Additional room
- Description: LOFT
- Level: Second
- Dimensions: 14.0 x 14.0
Other
- Description: Tub & Shower
- Level: First
Other
- Description: Tub & Shower
- Level: Second
Great room
- Description: Hardwood Floors, Vaulted Skylights
- Level: First
- Dimensions: 17.0 x 15.0
Kitchen
- Description: Custom Cabinets, Recessed LED Lighting
- Level: First
- Dimensions: 16.0 x 12.0
Heating
- Electric, Heat Pump
Cooling
- Electric, Heat Pump
Appliances
- Included: Dishwasher, Electric Water Heater, Microwave, Oven, Refrigerator, Stove
Features
- Bedroom on Main Level, Breakfast Area, Bay Window, Ceiling Fan(s), Cathedral Ceiling(s), Eat-in Kitchen, Granite Counters, Loft, Recessed Lighting, Skylights
- Flooring: Partially Carpeted, Wood
- Windows: Skylight(s)
- Has basement: No
- Attic: Access Only
Interior area
- Total interior livable area: 1,510 sqft
- Finished area above ground: 1,510
Property
Parking
- Parking features: Driveway, Oversized, Paved
- Has uncovered spaces: Yes
Features
- Patio & porch: Front Porch, Deck, Porch
- Exterior features: Deck, Lighting, Porch, Storage, Shed, Paved Driveway
- Pool features: None
- Fencing: Back Yard,Fenced
Lot
- Size: 0.38 Acres
- Features: Landscaped
Details
- Parcel number: 732670766400000
- Zoning description: R9
Construction
Type & style
- Home type: SingleFamily
- Architectural style: Cape Cod,Two Story
- Property subtype: Single Family Residence
Materials
- Drywall, Frame, Vinyl Siding
Condition
- Resale
- New construction: No
- Year built: 1991
Utilities & green energy
- Sewer: Public Sewer
- Water: Public
Community & neighborhood
Location
- Region: Midlothian
- Subdivision: Deer Run
Other
Other facts
- Ownership: Individuals
- Ownership type: Sole Proprietor
Price history
| Date | Event | Price |
|---|---|---|
| 8/17/2023 | Sold | $360,000+9.1%$238/sqft |
Source: | ||
| 7/18/2023 | Pending sale | $330,000$219/sqft |
Source: | ||
| 7/13/2023 | Listed for sale | $330,000+37.2%$219/sqft |
Source: | ||
| 7/12/2019 | Sold | $240,500+0.2%$159/sqft |
Source: | ||
| 6/17/2019 | Pending sale | $239,950$159/sqft |
Source: Long & Foster REALTORS #1919415 | ||
Public tax history
| Year | Property taxes | Tax assessment |
|---|---|---|
| 2025 | $2,919 +2.1% | $328,000 +3.2% |
| 2024 | $2,859 +4.9% | $317,700 +6% |
| 2023 | $2,726 +11.5% | $299,600 +12.8% |
Find assessor info on the county website
Neighborhood: 23112
Nearby schools
GreatSchools rating
- 8/10Alberta Smith Elementary SchoolGrades: PK-5Distance: 0.4 mi
- 4/10Bailey Bridge Middle SchoolGrades: 6-8Distance: 1.4 mi
- 4/10Manchester High SchoolGrades: 9-12Distance: 1 mi
Schools provided by the listing agent
- Elementary: Alberta Smith
- Middle: Bailey Bridge
- High: Manchester
Source: CVRMLS. This data may not be complete. We recommend contacting the local school district to confirm school assignments for this home.
Get a cash offer in 3 minutes
Find out how much your home could sell for in as little as 3 minutes with a no-obligation cash offer.
Estimated market value
$378,800
Get a cash offer in 3 minutes
Find out how much your home could sell for in as little as 3 minutes with a no-obligation cash offer.
Estimated market value
$378,800

